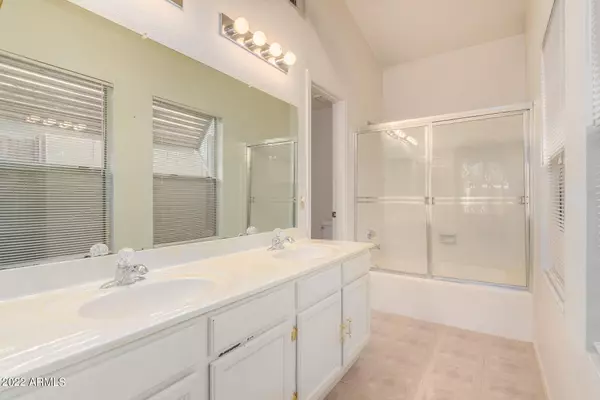$430,000
$450,000
4.4%For more information regarding the value of a property, please contact us for a free consultation.
4181 W Gary Drive Chandler, AZ 85226
3 Beds
2 Baths
1,372 SqFt
Key Details
Sold Price $430,000
Property Type Single Family Home
Sub Type Single Family - Detached
Listing Status Sold
Purchase Type For Sale
Square Footage 1,372 sqft
Price per Sqft $313
Subdivision Corona Gardens
MLS Listing ID 6418069
Sold Date 07/22/22
Bedrooms 3
HOA Fees $47/mo
HOA Y/N Yes
Originating Board Arizona Regional Multiple Listing Service (ARMLS)
Year Built 1985
Annual Tax Amount $697
Tax Year 2021
Lot Size 5,158 Sqft
Acres 0.12
Property Description
Go check out this gorgeous house on Gary Drive before it's gone! This cul-de-sac home sits on a UNIQUE lot next to a LUSCIOUS green grass area and the community pool and spa. The Corona Gardens neighborhood is PERFECTLY located near the 101, 202, shopping, dining, and a fantastic school district! Your spacious floor plan features a great room, formal dining room, additional breakfast area, and eat-in kitchen. Plus, a split floorplan provides you the ultimate privacy as the master bedroom is separated from all of the rest! A newer roof and A/C unit will keep you cool during those warm AZ summers. Your low-maintenance backyard also includes mature lemon and orange trees. What are you waiting for? Go get a look at Gary Drive NOW!
Location
State AZ
County Maricopa
Community Corona Gardens
Direction ON RAY TO JUNIPER THEN NORTH(RIGHT), THEN LEFT ON GARY. Home is on the left side of the street.
Rooms
Other Rooms Great Room, Family Room
Den/Bedroom Plus 3
Separate Den/Office N
Interior
Interior Features Eat-in Kitchen, Breakfast Bar, Vaulted Ceiling(s), Pantry, Double Vanity, Full Bth Master Bdrm, High Speed Internet
Heating Electric
Cooling Refrigeration, Ceiling Fan(s)
Flooring Carpet, Tile
Fireplaces Type 1 Fireplace
Fireplace Yes
SPA None
Exterior
Exterior Feature Covered Patio(s), Patio, Private Yard
Garage Dir Entry frm Garage, Electric Door Opener
Garage Spaces 2.0
Garage Description 2.0
Fence Block
Pool None
Community Features Community Spa, Community Pool, Biking/Walking Path
Utilities Available SRP
Amenities Available FHA Approved Prjct, VA Approved Prjct
Waterfront No
Roof Type Tile
Private Pool No
Building
Lot Description Desert Front, Cul-De-Sac, Dirt Back, Gravel/Stone Front
Story 1
Builder Name US HOME CORP
Sewer Public Sewer
Water City Water
Structure Type Covered Patio(s),Patio,Private Yard
Schools
Elementary Schools Kyrene Del Cielo School
Middle Schools Kyrene Aprende Middle School
High Schools Corona Del Sol High School
School District Tempe Union High School District
Others
HOA Name Greater Corona HOA
HOA Fee Include Maintenance Grounds
Senior Community No
Tax ID 301-62-611
Ownership Fee Simple
Acceptable Financing Cash, Conventional, FHA, VA Loan
Horse Property N
Listing Terms Cash, Conventional, FHA, VA Loan
Financing Conventional
Read Less
Want to know what your home might be worth? Contact us for a FREE valuation!
Our team is ready to help you sell your home for the highest possible price ASAP

Copyright 2024 Arizona Regional Multiple Listing Service, Inc. All rights reserved.
Bought with Russ Lyon Sotheby's International Realty

GET MORE INFORMATION






