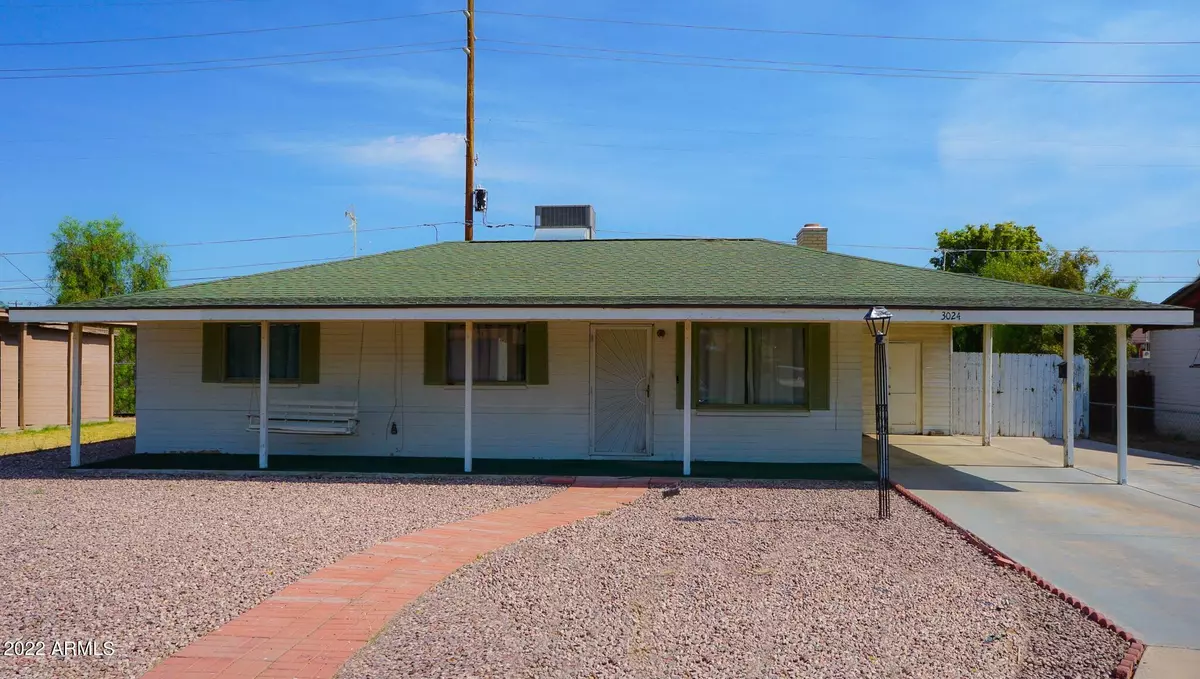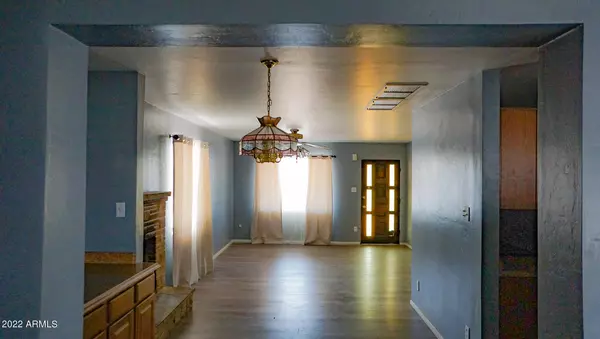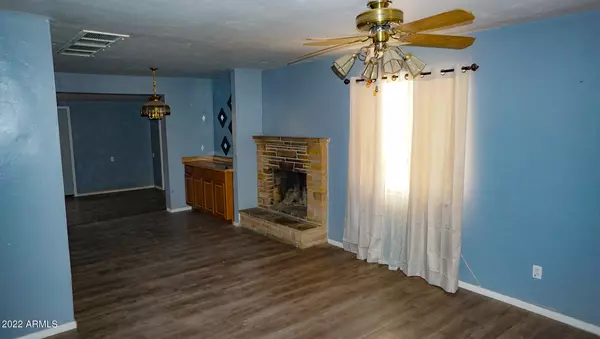$270,000
$329,900
18.2%For more information regarding the value of a property, please contact us for a free consultation.
3024 W SAN MIGUEL Avenue W Phoenix, AZ 85017
2 Beds
1 Bath
1,661 SqFt
Key Details
Sold Price $270,000
Property Type Single Family Home
Sub Type Single Family - Detached
Listing Status Sold
Purchase Type For Sale
Square Footage 1,661 sqft
Price per Sqft $162
Subdivision Maryvale Park 2 Amd Lots 243-415, & Tr C
MLS Listing ID 6418457
Sold Date 06/30/22
Style Ranch
Bedrooms 2
HOA Y/N No
Originating Board Arizona Regional Multiple Listing Service (ARMLS)
Year Built 1952
Annual Tax Amount $1,522
Tax Year 2021
Lot Size 6,625 Sqft
Acres 0.15
Property Description
GREAT STARTER HOME OR INVESTMENT/RENTAL PROPERTY: 2/BED+DEN/1.0 BATH, BLOCK HOME (DEN COULD BECOME A BEDROOM WITH ADDITION OF CLOSET. LARGE FAMILY ROOM* COULD ALSO BE CONVERTED TO ADDITIONAL BEDROOMS (BUYER TO CONFIRM PERMITED LIVING AREAS) LIVING ROOM W/STACKED STONE FIREPLACE* LAUNDRY ROOM BIG ENOUGH TO ADD 2ND BATH* 1 CAR CARPORT IN FRONT & DETACHED CARPORT/UNFINISHED GARAGE, BEHIND RV GATE* PROPERTY HAS BEEN RENTED FOR MANY YEARS AND SELLER REQUESTS HOME IS SOLD ''AS IS''. CASH BUYER PREFERRED WITH BANK/ASSET VERIFICATION PRIOR TO ACCEPTANCE OF OFFERS. THIS HOME WILL SELL FAST!!
*Buyer to investigate and confirm all material facts and concerns including but not limited to square footage & livable square footage, permitted living areas. Lock Box-Vacant
Use Showingtime to Schedule Acce
Location
State AZ
County Maricopa
Community Maryvale Park 2 Amd Lots 243-415, & Tr C
Direction From Bethany Home Go South on 31 Ave then East on San Miguel to Home.
Rooms
Other Rooms Separate Workshop
Den/Bedroom Plus 3
Separate Den/Office Y
Interior
Interior Features Other, Laminate Counters
Heating Ceiling
Cooling Refrigeration, Ceiling Fan(s)
Fireplaces Type 1 Fireplace, Living Room
Fireplace Yes
SPA None
Exterior
Garage RV Gate, RV Access/Parking
Carport Spaces 3
Fence Wood
Pool None
Utilities Available APS, SW Gas
Amenities Available None
Waterfront No
Roof Type Composition
Private Pool No
Building
Lot Description Dirt Back, Gravel/Stone Front
Story 1
Builder Name Long
Sewer Public Sewer
Water City Water
Architectural Style Ranch
Schools
Elementary Schools Alma Elementary School
Middle Schools Alhambra High School
High Schools Alhambra High School
School District Phoenix Union High School District
Others
HOA Fee Include No Fees
Senior Community No
Tax ID 153-14-024
Ownership Fee Simple
Acceptable Financing Cash
Horse Property N
Listing Terms Cash
Financing Other
Read Less
Want to know what your home might be worth? Contact us for a FREE valuation!
Our team is ready to help you sell your home for the highest possible price ASAP

Copyright 2024 Arizona Regional Multiple Listing Service, Inc. All rights reserved.
Bought with HomeSmart

GET MORE INFORMATION






