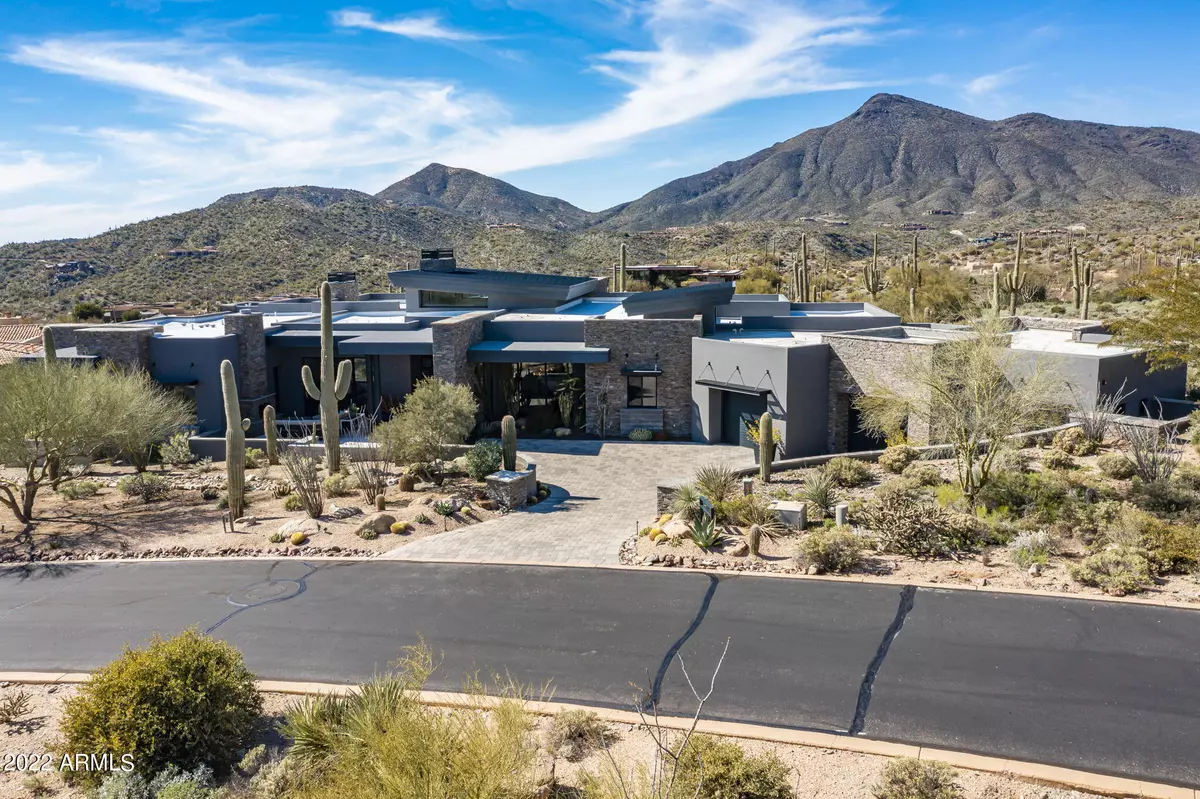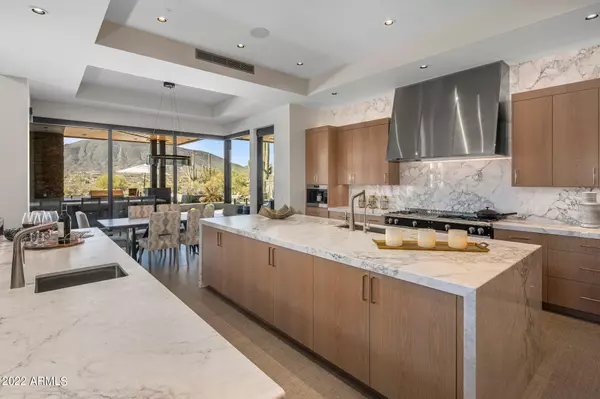$5,500,000
$6,250,000
12.0%For more information regarding the value of a property, please contact us for a free consultation.
41764 N 99TH Way Scottsdale, AZ 85262
4 Beds
5 Baths
5,991 SqFt
Key Details
Sold Price $5,500,000
Property Type Single Family Home
Sub Type Single Family - Detached
Listing Status Sold
Purchase Type For Sale
Square Footage 5,991 sqft
Price per Sqft $918
Subdivision Desert Mountain Ph 3 Ut 35 (Sag F Desert Mtn Ph 5)
MLS Listing ID 6361882
Sold Date 08/18/22
Style Contemporary
Bedrooms 4
HOA Fees $197
HOA Y/N Yes
Originating Board Arizona Regional Multiple Listing Service (ARMLS)
Year Built 2018
Annual Tax Amount $13,049
Tax Year 2021
Lot Size 1.002 Acres
Acres 1.0
Property Description
STUNNING contemporary in Desert Mountain complete with a Full transferable Golf Membership (see info under documents tab). Every window in this home is perfectly placed to frame the mountain views outside. The straight structural lines plus the wood accents makes this a warm contemporary at its finest. Set off by incredible decor (avail separate bill of sale) all you need to do is bring your clothes and move right in and live the resort life. The kitchen offers all of the latest bells and whistles from the La Cornue French range, Wolf steam oven, dual subzero refrigerators, wet bar, dual islands with Carrara marble with waterfall edge. Push open the wall of glass and truly enjoy the AZ indoor/outdoor living. (con't) Four beautifully appointed en-suite bedrooms, plenty of room for everyone. Don't miss this one as it won't last long
Day back on the market 3/15.
Location
State AZ
County Maricopa
Community Desert Mountain Ph 3 Ut 35 (Sag F Desert Mtn Ph 5)
Direction Rt on Cave Creek Road to Desert Mtn Pkwy - turn rt (N). Through guard gate stay on Desert Mtn Pkwy until you get into Saguaro Forest (second guard here). Left on Honey Mesquite. Rt on 99th Way
Rooms
Other Rooms Great Room
Master Bedroom Split
Den/Bedroom Plus 5
Separate Den/Office Y
Interior
Interior Features Master Downstairs, Eat-in Kitchen, Breakfast Bar, 9+ Flat Ceilings, Central Vacuum, Drink Wtr Filter Sys, Furnished(See Rmrks), Fire Sprinklers, No Interior Steps, Wet Bar, Kitchen Island, Pantry, Double Vanity, Full Bth Master Bdrm, Separate Shwr & Tub, High Speed Internet
Heating Natural Gas
Cooling Refrigeration, Programmable Thmstat, Ceiling Fan(s)
Flooring Tile, Wood
Fireplaces Type 3+ Fireplace, Two Way Fireplace, Exterior Fireplace, Fire Pit, Family Room, Living Room, Master Bedroom, Gas
Fireplace Yes
Window Features Double Pane Windows,Tinted Windows
SPA Heated,Private
Exterior
Exterior Feature Covered Patio(s), Patio, Private Street(s), Private Yard, Built-in Barbecue, Separate Guest House
Garage Dir Entry frm Garage, Electric Door Opener, Extnded Lngth Garage, Tandem
Garage Spaces 4.0
Garage Description 4.0
Fence Block, Wrought Iron
Pool Variable Speed Pump, Fenced, Heated, Private
Community Features Gated Community, Community Spa Htd, Community Spa, Community Pool Htd, Community Pool, Guarded Entry, Golf, Concierge, Tennis Court(s), Playground, Biking/Walking Path, Clubhouse, Fitness Center
Utilities Available APS, SW Gas
Amenities Available Club, Membership Opt, Management, Rental OK (See Rmks)
View City Lights, Mountain(s)
Roof Type Foam,Metal
Accessibility Accessible Hallway(s)
Private Pool Yes
Building
Lot Description Sprinklers In Rear, Sprinklers In Front, Desert Front, Auto Timer H2O Front, Auto Timer H2O Back
Story 1
Builder Name Blackstone
Sewer Public Sewer
Water City Water
Architectural Style Contemporary
Structure Type Covered Patio(s),Patio,Private Street(s),Private Yard,Built-in Barbecue, Separate Guest House
New Construction No
Schools
Elementary Schools Black Mountain Elementary School
Middle Schools Sonoran Trails Middle School
High Schools Cactus Shadows High School
School District Cave Creek Unified District
Others
HOA Name Desert Mountain
HOA Fee Include Maintenance Grounds,Street Maint
Senior Community No
Tax ID 219-47-752
Ownership Fee Simple
Acceptable Financing Cash, Conventional
Horse Property N
Listing Terms Cash, Conventional
Financing Other
Read Less
Want to know what your home might be worth? Contact us for a FREE valuation!
Our team is ready to help you sell your home for the highest possible price ASAP

Copyright 2024 Arizona Regional Multiple Listing Service, Inc. All rights reserved.
Bought with Realty ONE Group

GET MORE INFORMATION






