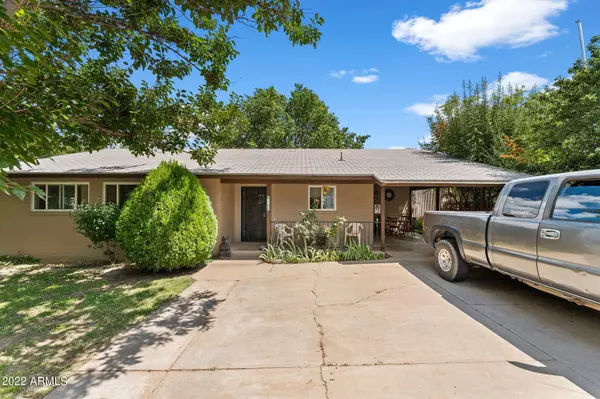$225,500
$238,500
5.5%For more information regarding the value of a property, please contact us for a free consultation.
16620 W SHRINE Drive Yarnell, AZ 85362
2 Beds
1 Bath
1,207 SqFt
Key Details
Sold Price $225,500
Property Type Single Family Home
Sub Type Single Family - Detached
Listing Status Sold
Purchase Type For Sale
Square Footage 1,207 sqft
Price per Sqft $186
Subdivision Yarnell Heights Orchard Tract
MLS Listing ID 6455921
Sold Date 11/18/22
Bedrooms 2
HOA Y/N No
Originating Board Arizona Regional Multiple Listing Service (ARMLS)
Year Built 1960
Annual Tax Amount $794
Tax Year 2021
Lot Size 5,633 Sqft
Acres 0.13
Property Description
Darling Yarnell home that has had a recent facelift inside and out. Fresh paint, kitchen opened up to the great groom, yards cleaned up, trees trimmed and exposing the original wood floors. This little 2 bedroom 1 bath home has a fenced in back yard with shade trees to enjoy through the summer. For the gardener a little tool shed that has a little sass to it. In the front yard a block wall was added to frame your home and give it that extra curb appeal. Yarnell is know for it's little front porches to sit on and visit with your neighbors as they are on their morning walks. You have to put this one on your list to preview and compare the price point with the value...second to none. Did we mention there is a Home Warranty that goes with it for one full year? Look forward to seeing you
Location
State AZ
County Yavapai
Community Yarnell Heights Orchard Tract
Direction HWY 89 TO SHRINE DRIVE
Rooms
Den/Bedroom Plus 2
Separate Den/Office N
Interior
Interior Features 3/4 Bath Master Bdrm, High Speed Internet, Laminate Counters
Heating Floor Furnace, Wall Furnace
Cooling Wall/Window Unit(s)
Flooring Laminate, Wood
Fireplaces Number No Fireplace
Fireplaces Type None
Fireplace No
SPA None
Exterior
Exterior Feature Covered Patio(s), Storage
Carport Spaces 1
Fence Block, Wood
Pool None
Utilities Available APS
Amenities Available None
Waterfront No
Roof Type Composition
Private Pool No
Building
Lot Description Gravel/Stone Back, Grass Front
Story 1
Builder Name UNKNOWN
Sewer Septic in & Cnctd
Water City Water
Structure Type Covered Patio(s),Storage
New Construction Yes
Schools
Elementary Schools Other
Middle Schools Vulture Peak Middle School
High Schools Wickenburg High School
School District Wickenburg Unified District
Others
HOA Fee Include No Fees
Senior Community No
Tax ID 203-11-009-B
Ownership Fee Simple
Acceptable Financing Cash, Conventional, 1031 Exchange
Horse Property N
Listing Terms Cash, Conventional, 1031 Exchange
Financing FHA
Read Less
Want to know what your home might be worth? Contact us for a FREE valuation!
Our team is ready to help you sell your home for the highest possible price ASAP

Copyright 2024 Arizona Regional Multiple Listing Service, Inc. All rights reserved.
Bought with Real Broker AZ, LLC

GET MORE INFORMATION






