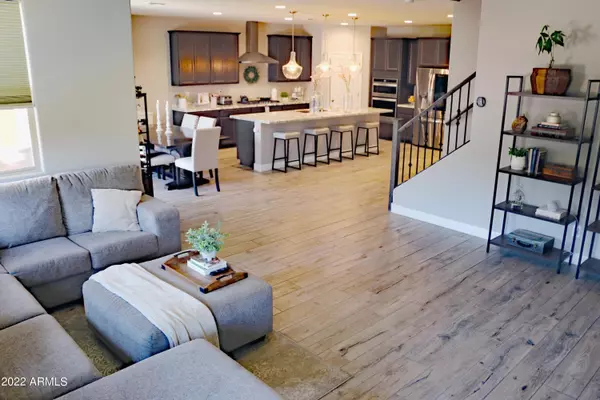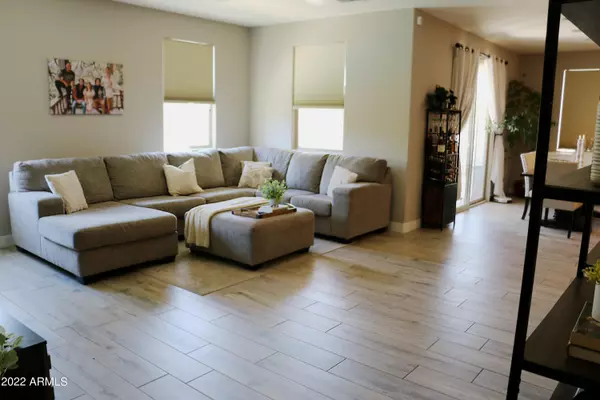$540,000
$578,950
6.7%For more information regarding the value of a property, please contact us for a free consultation.
2741 S Gordon -- Mesa, AZ 85209
4 Beds
2.5 Baths
2,769 SqFt
Key Details
Sold Price $540,000
Property Type Single Family Home
Sub Type Single Family - Detached
Listing Status Sold
Purchase Type For Sale
Square Footage 2,769 sqft
Price per Sqft $195
Subdivision Tavera
MLS Listing ID 6457696
Sold Date 12/09/22
Bedrooms 4
HOA Fees $82/mo
HOA Y/N Yes
Originating Board Arizona Regional Multiple Listing Service (ARMLS)
Year Built 2019
Annual Tax Amount $2,093
Tax Year 2021
Lot Size 5,367 Sqft
Acres 0.12
Property Description
Motivated Seller!
A True Family Oasis in a gated community
This home was just built in 2019, its move in ready and loaded with upgrades! This home has an open floor plan with a large kitchen opening up to the dining and family room. The kitchen has granite counter tops, a large rectangle Island, stainless steel appliances, ample sized pantry, lots of storage and beautiful pendant lighting. The front room has a large chalk wall and can be used as a playroom or office. The living room has built in surround sound, a TV mount, and views of the swimming pool. The upstairs is a split floor plan with all four bedrooms upstairs. A loft upstairs that is great for office space or for a second living space. Master bedroom has views of the Superstition Mountains. Master bathroom has a double vanity with a soaking tub and separate shower. Once you see the backyard you will instantly feel relaxed with the sounds of the grotto waterfall coming down into the pristine pebble tec play pool. The large 2nd pool step is wonderful for lounging under an umbrella. Listen to music outside with the built in speakers on the patio. Relax and make s'mores at night by the fire pit. The garage has an extra refrigerator and freezer, an Epoxy garage floor with over head storage and sturdy storage shelves. Washer and dryer are included. Little doggie door already installed. Kitchen has an RO System and smart Fridge. Home is equipped with a Soft Water System and an Ecobee Thermostat.
Location
State AZ
County Maricopa
Community Tavera
Rooms
Other Rooms Great Room, Media Room, Family Room
Master Bedroom Upstairs
Den/Bedroom Plus 5
Separate Den/Office Y
Interior
Interior Features Upstairs, Eat-in Kitchen, Kitchen Island, Pantry, Double Vanity, Full Bth Master Bdrm, Separate Shwr & Tub, High Speed Internet, Granite Counters
Heating Electric
Cooling Refrigeration, Ceiling Fan(s)
Flooring Carpet, Tile
Fireplaces Number No Fireplace
Fireplaces Type None
Fireplace No
Window Features Double Pane Windows
SPA None
Laundry Dryer Included, Inside, Washer Included
Exterior
Exterior Feature Covered Patio(s), Playground, Patio
Garage RV Gate
Garage Spaces 2.0
Garage Description 2.0
Fence Block
Pool Play Pool, Fenced, Private
Landscape Description Irrigation Back
Community Features Gated Community, Playground, Biking/Walking Path
Utilities Available SRP
Amenities Available Management
Waterfront No
Roof Type Tile
Private Pool Yes
Building
Lot Description Gravel/Stone Front, Grass Back, Irrigation Back
Story 2
Builder Name MATTAMY HOMES LLC
Sewer Public Sewer
Water City Water
Structure Type Covered Patio(s),Playground,Patio
New Construction Yes
Schools
Elementary Schools Boulder Creek Elementary - Mesa
Middle Schools Desert Ridge High
High Schools Desert Ridge High
School District Gilbert Unified District
Others
HOA Name Tavera Vista HOA
HOA Fee Include Maintenance Grounds
Senior Community No
Tax ID 312-12-694
Ownership Fee Simple
Acceptable Financing Cash, Conventional, VA Loan
Horse Property N
Listing Terms Cash, Conventional, VA Loan
Financing Conventional
Read Less
Want to know what your home might be worth? Contact us for a FREE valuation!
Our team is ready to help you sell your home for the highest possible price ASAP

Copyright 2024 Arizona Regional Multiple Listing Service, Inc. All rights reserved.
Bought with DeLex Realty

GET MORE INFORMATION






