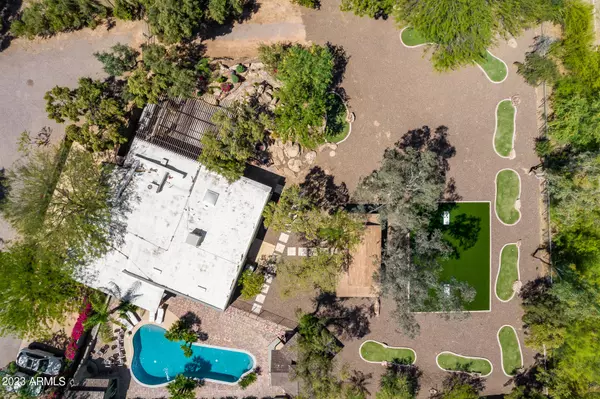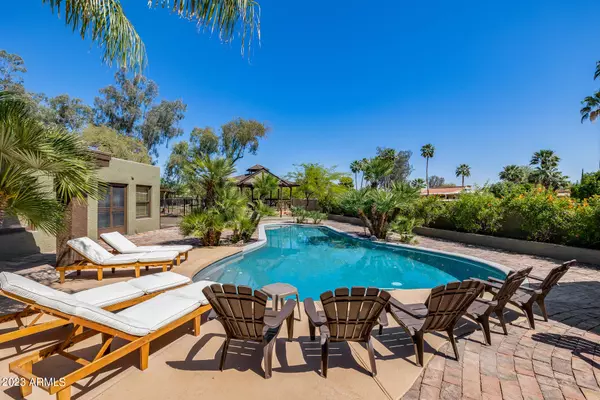$1,412,000
$1,500,000
5.9%For more information regarding the value of a property, please contact us for a free consultation.
11609 N 84TH Street Scottsdale, AZ 85260
5 Beds
2.5 Baths
2,501 SqFt
Key Details
Sold Price $1,412,000
Property Type Single Family Home
Sub Type Single Family - Detached
Listing Status Sold
Purchase Type For Sale
Square Footage 2,501 sqft
Price per Sqft $564
Subdivision Desert Hills North
MLS Listing ID 6504086
Sold Date 02/06/23
Style Ranch
Bedrooms 5
HOA Y/N No
Originating Board Arizona Regional Multiple Listing Service (ARMLS)
Year Built 1977
Annual Tax Amount $2,992
Tax Year 2022
Lot Size 0.804 Acres
Acres 0.8
Property Description
Beautiful acre lot horse property available in the Cactus Corridor! Sitting just a few feet away from from the fairway on Starfire Golf Club, this home is currently being utilized as a Vacation Rental. Completely stocked inside and out it includes 5 bed, 3 bath, game room, and open kitchen dining and living rooms. The perfect home for entertaining large groups! 4 propane tanks were installed to heat the pool and service built in bbq and custom fire pit. Wood burning fire place, ramada, multiple outdoor dining areas, 9 hole putting course, lighting and very custom landscaping front and back. This home is as turn key as it gets, the absolute perfect investment property. Home has been a rental for just over a year and has over $70k on the books for Jan-May.
Location
State AZ
County Maricopa
Community Desert Hills North
Direction South on 84th St from Cactus Rd. Property on East side of Road.
Rooms
Other Rooms Separate Workshop, Family Room, BonusGame Room
Den/Bedroom Plus 7
Separate Den/Office Y
Interior
Interior Features Eat-in Kitchen, Breakfast Bar, No Interior Steps, Kitchen Island, Double Vanity, Full Bth Master Bdrm, High Speed Internet
Heating Electric
Cooling Both Refrig & Evap, Programmable Thmstat, Ceiling Fan(s)
Flooring Stone, Wood
Fireplaces Type 3+ Fireplace, Exterior Fireplace, Fire Pit, Family Room, Living Room
Fireplace Yes
SPA None
Exterior
Exterior Feature Circular Drive, Covered Patio(s), Private Yard, Storage, Built-in Barbecue
Garage RV Gate, Separate Strge Area, RV Access/Parking
Fence Block, Chain Link
Pool Play Pool, Variable Speed Pump, Heated, Private
Utilities Available Propane
Amenities Available None
Waterfront No
Roof Type Reflective Coating,Foam
Private Pool Yes
Building
Lot Description Sprinklers In Rear, Sprinklers In Front, Desert Back, Desert Front, Gravel/Stone Front, Gravel/Stone Back, Synthetic Grass Back, Auto Timer H2O Front, Auto Timer H2O Back
Story 1
Builder Name Unknown
Sewer Septic Tank
Water City Water
Architectural Style Ranch
Structure Type Circular Drive,Covered Patio(s),Private Yard,Storage,Built-in Barbecue
Schools
Elementary Schools Cochise Elementary School
Middle Schools Cocopah Middle School
High Schools Chaparral High School
School District Scottsdale Unified District
Others
HOA Fee Include No Fees
Senior Community No
Tax ID 175-13-058
Ownership Fee Simple
Acceptable Financing Cash, Conventional
Horse Property N
Horse Feature Tack Room
Listing Terms Cash, Conventional
Financing Cash
Special Listing Condition Owner/Agent
Read Less
Want to know what your home might be worth? Contact us for a FREE valuation!
Our team is ready to help you sell your home for the highest possible price ASAP

Copyright 2024 Arizona Regional Multiple Listing Service, Inc. All rights reserved.
Bought with Russ Lyon Sotheby's International Realty

GET MORE INFORMATION






