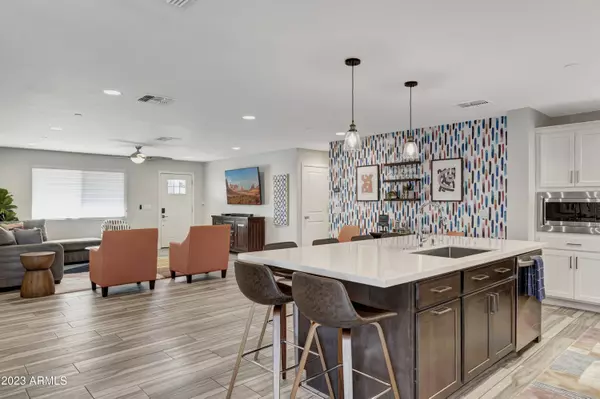$956,250
$950,000
0.7%For more information regarding the value of a property, please contact us for a free consultation.
7426 E MORELAND Street Scottsdale, AZ 85257
4 Beds
2 Baths
2,245 SqFt
Key Details
Sold Price $956,250
Property Type Single Family Home
Sub Type Single Family - Detached
Listing Status Sold
Purchase Type For Sale
Square Footage 2,245 sqft
Price per Sqft $425
Subdivision New Papago Parkway 8
MLS Listing ID 6543270
Sold Date 05/08/23
Style Ranch
Bedrooms 4
HOA Y/N No
Originating Board Arizona Regional Multiple Listing Service (ARMLS)
Year Built 1960
Annual Tax Amount $1,928
Tax Year 2022
Lot Size 0.268 Acres
Acres 0.27
Property Description
Here's your golden opportunity to get your hands on The Moreland! Sitting on a rare pie shaped, cul de sac lot w/ a top to bottom remodel in 2018 including added sq footage, garage conversion w/ gable, nice finishes and so much more! The backyard is like an oasis with a ''yuge'' covered patio w/ bbq island, fire pit area, artificial turf, a putt putt, RV gate and not to mention the pool area remodeled w/ beautiful limestone, a gazebo, landscaping, newer heat pump, salt cell and automation! This home screams attention to detail, as the owner lived in it prior to making it a successful short term rental. Too much to list, so reach out to find out more! Starting price $950k
Location
State AZ
County Maricopa
Community New Papago Parkway 8
Direction East on McDowell Rd. South on 74th St. East on Moreland to property
Rooms
Other Rooms Great Room
Den/Bedroom Plus 5
Separate Den/Office Y
Interior
Interior Features Eat-in Kitchen, Fire Sprinklers, Soft Water Loop, Kitchen Island, Pantry, Double Vanity, Full Bth Master Bdrm, High Speed Internet
Heating Other, Electric
Cooling Refrigeration, Programmable Thmstat, Ceiling Fan(s)
Flooring Carpet, Tile
Fireplaces Number No Fireplace
Fireplaces Type None
Fireplace No
Window Features Dual Pane,Low-E
SPA None
Exterior
Exterior Feature Gazebo/Ramada, Patio, Storage, Built-in Barbecue
Garage Electric Door Opener, RV Gate, RV Access/Parking
Garage Spaces 2.0
Garage Description 2.0
Fence Block, Wrought Iron
Pool Variable Speed Pump, Diving Pool, Fenced, Heated, Private
Utilities Available SRP
Amenities Available None
Waterfront No
Roof Type Composition,Rolled/Hot Mop
Private Pool Yes
Building
Lot Description Sprinklers In Rear, Sprinklers In Front, Desert Back, Desert Front, Cul-De-Sac, Synthetic Grass Back, Auto Timer H2O Front, Auto Timer H2O Back
Story 1
Builder Name Staggs-Bilt
Sewer Public Sewer
Water City Water
Architectural Style Ranch
Structure Type Gazebo/Ramada,Patio,Storage,Built-in Barbecue
Schools
Elementary Schools Yavapai Elementary School
Middle Schools Supai Middle School
High Schools Coronado High School
School District Scottsdale Unified District
Others
HOA Fee Include No Fees
Senior Community No
Tax ID 131-36-015
Ownership Fee Simple
Acceptable Financing Conventional, FHA, VA Loan
Horse Property N
Listing Terms Conventional, FHA, VA Loan
Financing Cash
Special Listing Condition Owner/Agent
Read Less
Want to know what your home might be worth? Contact us for a FREE valuation!
Our team is ready to help you sell your home for the highest possible price ASAP

Copyright 2024 Arizona Regional Multiple Listing Service, Inc. All rights reserved.
Bought with Non-MLS Office

GET MORE INFORMATION






