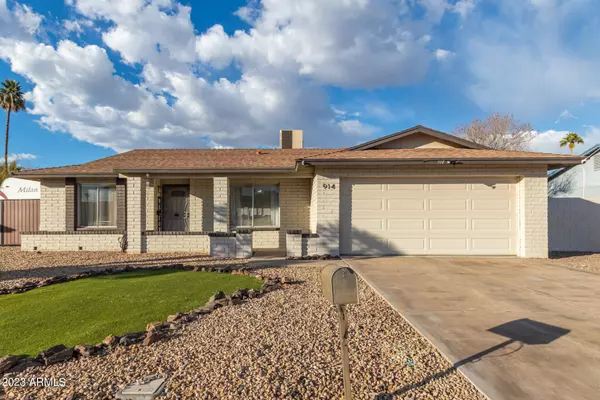$500,000
$500,000
For more information regarding the value of a property, please contact us for a free consultation.
914 W MISSION Drive Chandler, AZ 85225
3 Beds
2 Baths
1,480 SqFt
Key Details
Sold Price $500,000
Property Type Single Family Home
Sub Type Single Family - Detached
Listing Status Sold
Purchase Type For Sale
Square Footage 1,480 sqft
Price per Sqft $337
Subdivision Southmoore Unit 2 Lot 1-225 & Tr A-D
MLS Listing ID 6517631
Sold Date 05/10/23
Style Ranch
Bedrooms 3
HOA Y/N No
Originating Board Arizona Regional Multiple Listing Service (ARMLS)
Year Built 1980
Annual Tax Amount $1,474
Tax Year 2022
Lot Size 7,906 Sqft
Acres 0.18
Property Description
The search is over! No-HOA, RV Gate Chandler three bedroom two bathroom two car garage house for sale near Intel and Banner Hospitals close to US-60 and Loop 101 and Loop 202 as well as Downtown Chandler Tempe and Mesa. Both the interior and exterior will give you a home to be proud owning. Very neutral color palette with self closing cabinet doors and drawers, upgraded granite, LED lighting, deep pad carpet, both bathrooms remodeled with custom tile and stone finishes. Swimming pool was redone with brand new Hayward Cartridge Filter with pebble-tec finish and spa making this, along with the covered patio and poolside deck area perfect for entertaining. Truly a gem that you will be proud to call your own!
Location
State AZ
County Maricopa
Community Southmoore Unit 2 Lot 1-225 & Tr A-D
Direction North on Alma School to East on Mesquite to North on Jay to East on Barrow to North on Jay to West on Mission to Home on North side of road.
Rooms
Other Rooms Great Room
Master Bedroom Split
Den/Bedroom Plus 3
Separate Den/Office N
Interior
Interior Features Eat-in Kitchen, Breakfast Bar, No Interior Steps, Kitchen Island, Pantry, 3/4 Bath Master Bdrm, Double Vanity, Granite Counters
Heating Electric
Cooling Refrigeration
Flooring Carpet, Tile, Wood
Fireplaces Number No Fireplace
Fireplaces Type None
Fireplace No
SPA Heated,Private
Laundry Engy Star (See Rmks), Wshr/Dry HookUp Only
Exterior
Exterior Feature Covered Patio(s), Patio, Storage
Garage Attch'd Gar Cabinets, Dir Entry frm Garage, Electric Door Opener
Garage Spaces 2.0
Garage Description 2.0
Fence Block
Pool Diving Pool, Private
Utilities Available SRP
Amenities Available None
Waterfront No
Roof Type Composition
Private Pool Yes
Building
Lot Description Sprinklers In Rear, Alley, Desert Front, Gravel/Stone Front, Gravel/Stone Back, Grass Back, Synthetic Grass Frnt, Auto Timer H2O Back
Story 1
Builder Name Dietz Crane
Sewer Sewer in & Cnctd, Public Sewer
Water City Water
Architectural Style Ranch
Structure Type Covered Patio(s),Patio,Storage
New Construction Yes
Schools
Elementary Schools Sirrine Elementary School
Middle Schools Hendrix Junior High School
High Schools Dobson High School
School District Mesa Unified District
Others
HOA Fee Include No Fees
Senior Community No
Tax ID 302-26-153
Ownership Fee Simple
Acceptable Financing Cash, Conventional, FHA, VA Loan
Horse Property N
Listing Terms Cash, Conventional, FHA, VA Loan
Financing FHA
Read Less
Want to know what your home might be worth? Contact us for a FREE valuation!
Our team is ready to help you sell your home for the highest possible price ASAP

Copyright 2024 Arizona Regional Multiple Listing Service, Inc. All rights reserved.
Bought with Cozland Corporation

GET MORE INFORMATION






