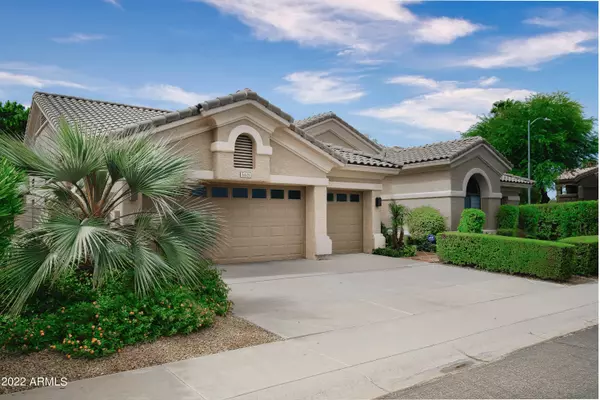$915,000
$1,008,000
9.2%For more information regarding the value of a property, please contact us for a free consultation.
5401 E SHEA Boulevard Scottsdale, AZ 85254
4 Beds
2.5 Baths
2,996 SqFt
Key Details
Sold Price $915,000
Property Type Single Family Home
Sub Type Single Family - Detached
Listing Status Sold
Purchase Type For Sale
Square Footage 2,996 sqft
Price per Sqft $305
Subdivision Promontory Lot 81-168 Tr A-C
MLS Listing ID 6457155
Sold Date 05/15/23
Style Ranch
Bedrooms 4
HOA Fees $27/ann
HOA Y/N Yes
Originating Board Arizona Regional Multiple Listing Service (ARMLS)
Year Built 1992
Annual Tax Amount $4,167
Tax Year 2021
Lot Size 10,344 Sqft
Acres 0.24
Property Description
Beautifully upgraded home nestled in the exclusive area of Promontory in Paradise Valley! Dual front doors lead you to a spacious dining and living room that showcases three French doors leading to your backyard oasis. The gourmet kitchen boasts quartz counters, SS appliances, many cabinets, a built-in work area with quartz countertops, an eat-in kitchen, and breakfast bar leading into your family room. Don't forget the cozy fireplace with an exquisite mantel imported from Guadalajara, and a convenient door off the family room leads to the built-in outside BBQ and seating area. This home has a creative floor plan, a split owner's suite, and three spacious bedrooms. Wait there's more.. The newly remodeled hallway has a quartz buffet and storage area, a remodeled bathroom with a tiled shower, dual sinks, and an additional half bath for your guests. The inviting owner's suite has double doors, lots of windows for natural light, a door leading to the patio, and a vast owner's suite bathroom with a separate tub, an oversized shower, and his and her vanities. The owner's suite closet has custom shelves and cabinets, and don't forget the sizable remodeled laundry room that brags organization with cabinets and quartz countertops. 3 car garage with soft water systems and whole house water filtration system.
Location
State AZ
County Maricopa
Community Promontory Lot 81-168 Tr A-C
Direction 101 Loop east to 51 South, to Shea BLVD, East to home, southside of Shea.
Rooms
Other Rooms Family Room
Master Bedroom Split
Den/Bedroom Plus 4
Separate Den/Office N
Interior
Interior Features Eat-in Kitchen, Breakfast Bar, 9+ Flat Ceilings, Drink Wtr Filter Sys, No Interior Steps, Vaulted Ceiling(s), Kitchen Island, Pantry, Double Vanity, Separate Shwr & Tub, High Speed Internet
Heating Electric
Cooling Refrigeration, Programmable Thmstat, Ceiling Fan(s)
Flooring Tile, Wood
Fireplaces Type 1 Fireplace
Fireplace Yes
SPA None
Laundry Wshr/Dry HookUp Only
Exterior
Exterior Feature Covered Patio(s), Gazebo/Ramada, Patio, Private Yard, Built-in Barbecue
Garage Electric Door Opener
Garage Spaces 3.0
Garage Description 3.0
Fence Block
Pool None
Landscape Description Irrigation Back, Irrigation Front
Utilities Available APS
Waterfront No
Roof Type Tile
Private Pool No
Building
Lot Description Synthetic Grass Frnt, Synthetic Grass Back, Irrigation Front, Irrigation Back
Story 1
Builder Name Hancock
Sewer Public Sewer
Water City Water
Architectural Style Ranch
Structure Type Covered Patio(s),Gazebo/Ramada,Patio,Private Yard,Built-in Barbecue
New Construction No
Schools
Elementary Schools Cherokee Elementary School
Middle Schools Cocopah Middle School
High Schools Chaparral High School
School District Scottsdale Unified District
Others
HOA Name No Phx Promontory
HOA Fee Include Maintenance Grounds,Street Maint
Senior Community No
Tax ID 168-05-206
Ownership Fee Simple
Acceptable Financing Cash, Conventional
Horse Property N
Listing Terms Cash, Conventional
Financing Conventional
Read Less
Want to know what your home might be worth? Contact us for a FREE valuation!
Our team is ready to help you sell your home for the highest possible price ASAP

Copyright 2024 Arizona Regional Multiple Listing Service, Inc. All rights reserved.
Bought with eXp Realty

GET MORE INFORMATION






