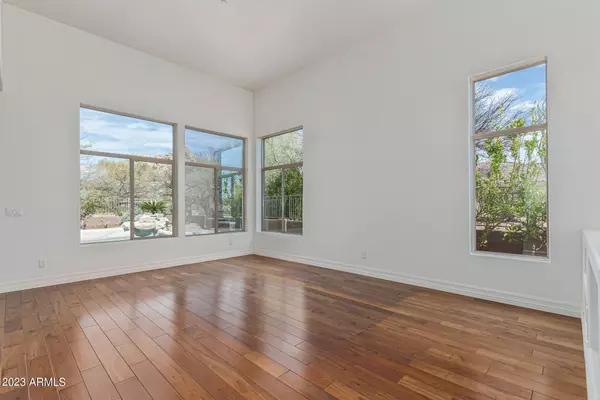$855,000
$879,000
2.7%For more information regarding the value of a property, please contact us for a free consultation.
11566 E DESERT WILLOW Drive Scottsdale, AZ 85255
3 Beds
2 Baths
2,404 SqFt
Key Details
Sold Price $855,000
Property Type Single Family Home
Sub Type Single Family - Detached
Listing Status Sold
Purchase Type For Sale
Square Footage 2,404 sqft
Price per Sqft $355
Subdivision Parcel I At Troon Village
MLS Listing ID 6531295
Sold Date 06/08/23
Style Territorial/Santa Fe
Bedrooms 3
HOA Fees $47/ann
HOA Y/N Yes
Originating Board Arizona Regional Multiple Listing Service (ARMLS)
Year Built 1996
Annual Tax Amount $2,141
Tax Year 2022
Lot Size 6,172 Sqft
Acres 0.14
Property Description
This is the private desert retreat of your dreams! This Troon home is nestled on a private cul-de-sac road with no neighbors behind or to the east offering stunning views. The open floor plan features large windows to show off the desert backdrop from every room. The eat-in kitchen is equipped with appliances, granite countertops. The family room boasts sliding glass doors and a cozy fireplace. The master suite has a private backyard balcony while the ensuite bath includes his/hers vanities, a walk-in glass shower, and a jetted tub. There is a secondary bedroom with full bath. The 3rd bedroom has been outfitted as an office but can be easily converted back to a bedroom. Outside, the backyard your private sanctuary features a covered patio, pool and in ground spa and outdoor barbecue.
Location
State AZ
County Maricopa
Community Parcel I At Troon Village
Direction Pima Road and Happy Valley Road Directions: East on Happy Valley Road, North/Left on 115th Street, Right/East on Troon Mountain Drive, /LeftNorth on Desert Willow to culdesac
Rooms
Other Rooms Family Room
Master Bedroom Upstairs
Den/Bedroom Plus 4
Separate Den/Office Y
Interior
Interior Features Upstairs, Eat-in Kitchen, Vaulted Ceiling(s), Kitchen Island, Full Bth Master Bdrm, Granite Counters
Heating Electric
Cooling Refrigeration, Ceiling Fan(s)
Flooring Carpet, Wood
Fireplaces Type 2 Fireplace, Exterior Fireplace, Family Room, Master Bedroom, Gas
Fireplace Yes
Window Features Mechanical Sun Shds,Double Pane Windows
SPA Heated,Private
Exterior
Exterior Feature Balcony, Covered Patio(s), Patio, Screened in Patio(s), Built-in Barbecue
Garage Spaces 2.0
Garage Description 2.0
Fence Block, Wrought Iron
Pool Variable Speed Pump, Heated, Private
Utilities Available APS, SW Gas
Amenities Available FHA Approved Prjct, Rental OK (See Rmks), VA Approved Prjct
Waterfront No
Roof Type Tile
Private Pool Yes
Building
Lot Description Desert Back, Desert Front
Story 2
Builder Name SADDLEBACK HOMES
Sewer Public Sewer
Water City Water
Architectural Style Territorial/Santa Fe
Structure Type Balcony,Covered Patio(s),Patio,Screened in Patio(s),Built-in Barbecue
Schools
Elementary Schools Desert Sun Academy
Middle Schools Sonoran Trails Middle School
High Schools Cactus Shadows High School
School District Cave Creek Unified District
Others
HOA Name Troon
HOA Fee Include Maintenance Grounds
Senior Community No
Tax ID 217-57-015
Ownership Fee Simple
Acceptable Financing Cash, Conventional, FHA, VA Loan
Horse Property N
Listing Terms Cash, Conventional, FHA, VA Loan
Financing Conventional
Read Less
Want to know what your home might be worth? Contact us for a FREE valuation!
Our team is ready to help you sell your home for the highest possible price ASAP

Copyright 2024 Arizona Regional Multiple Listing Service, Inc. All rights reserved.
Bought with Realty ONE Group

GET MORE INFORMATION






