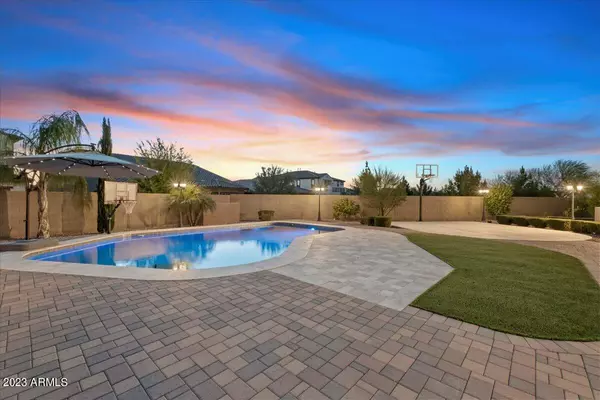$1,040,000
$1,040,000
For more information regarding the value of a property, please contact us for a free consultation.
4267 E YELLOWSTONE Place Chandler, AZ 85249
6 Beds
5.5 Baths
4,502 SqFt
Key Details
Sold Price $1,040,000
Property Type Single Family Home
Sub Type Single Family - Detached
Listing Status Sold
Purchase Type For Sale
Square Footage 4,502 sqft
Price per Sqft $231
Subdivision Finisterra Replat
MLS Listing ID 6540037
Sold Date 06/15/23
Bedrooms 6
HOA Fees $135/mo
HOA Y/N Yes
Originating Board Arizona Regional Multiple Listing Service (ARMLS)
Year Built 2014
Annual Tax Amount $3,350
Tax Year 2022
Lot Size 0.283 Acres
Acres 0.28
Property Description
This premier cul-de-sac lot in the gated community of Finisterra is an entertainer's dream! Step outside and be wowed by the largest lot in the community, featuring over 3500sf of pavers, a covered patio, large pebbletec pool with travertine decking, 1/2 basketball court, built in 36 inch Summerset BBQ and outdoor kitchen, your own garden, citrus trees, and plentiful ambient lighting.
Continue to enjoy indoor/outdoor living with the custom multi-panel sliding glass door that connects the expansive outdoor space to the spacious great room and gourmet kitchen featuring upgraded granite counters, a sizable island w breakfast bar, a new LG fridge, solid wood cabinetry, and a large pantry. The formal dining room provides plenty of storage with custom built cabinetry and a butler's pantry. The large downstairs bedroom with private bath is perfect as a guest bedroom or MIL suite. The home has stylish new porcelain plank tile throughout the main level.
Upstairs you will be greeted by a large loft which makes a great playroom, office or flex space. The primary bedroom suite has a spacious master bath with his and her closets, a large soaking tub and separate vanities. Three additional generous sized bedrooms, a jack and jill bath, an ensuite bath, NEW luxury vinyl floors, NEW neutral paint, and a well-located laundry complete the upstairs.
Other upgrades include a custom wrought iron front door, wood blinds throughout the home, pre-wired for surround sound in the great room and on patio, custom great room slider, 8 ft paneled interior doors, water softener, alarm system... and so much more!
Location
State AZ
County Maricopa
Community Finisterra Replat
Direction East Ocotillo Road. South on S. Gold Leaf Drive and go through gate. Turn Right on first street which is E. Yellowstone Place. Home at end of cul-de-sac on the left.
Rooms
Other Rooms Loft, Great Room, Family Room, BonusGame Room
Master Bedroom Upstairs
Den/Bedroom Plus 9
Separate Den/Office Y
Interior
Interior Features Upstairs, Eat-in Kitchen, Breakfast Bar, Kitchen Island, Pantry, Double Vanity, Full Bth Master Bdrm, Separate Shwr & Tub, High Speed Internet, Granite Counters
Heating Electric
Cooling Refrigeration, Programmable Thmstat, Ceiling Fan(s)
Flooring Carpet, Laminate, Tile
Fireplaces Number No Fireplace
Fireplaces Type None
Fireplace No
Window Features Double Pane Windows, Low Emissivity Windows
SPA None
Laundry Dryer Included, Inside, Washer Included, Upper Level
Exterior
Exterior Feature Covered Patio(s), Playground, Patio, Private Yard, Sport Court(s), Built-in Barbecue
Garage Dir Entry frm Garage, Electric Door Opener
Garage Spaces 3.0
Garage Description 3.0
Fence Block
Pool Private
Landscape Description Irrigation Back, Irrigation Front
Community Features Gated Community, Playground, Biking/Walking Path
Utilities Available SRP, SW Gas
Amenities Available Management
Waterfront No
Roof Type Tile
Private Pool Yes
Building
Lot Description Corner Lot, Desert Back, Desert Front, Cul-De-Sac, Synthetic Grass Back, Irrigation Front, Irrigation Back
Story 2
Builder Name Ryland Homes
Sewer Public Sewer
Water City Water
Structure Type Covered Patio(s), Playground, Patio, Private Yard, Sport Court(s), Built-in Barbecue
Schools
Elementary Schools Audrey & Robert Ryan Elementary
Middle Schools Willie & Coy Payne Jr. High
High Schools Perry High School
School District Chandler Unified District
Others
HOA Name Finisterra
HOA Fee Include Maintenance Grounds
Senior Community No
Tax ID 304-76-819
Ownership Fee Simple
Acceptable Financing Cash, Conventional
Horse Property N
Listing Terms Cash, Conventional
Financing Conventional
Read Less
Want to know what your home might be worth? Contact us for a FREE valuation!
Our team is ready to help you sell your home for the highest possible price ASAP

Copyright 2024 Arizona Regional Multiple Listing Service, Inc. All rights reserved.
Bought with My Home Group Real Estate

GET MORE INFORMATION






