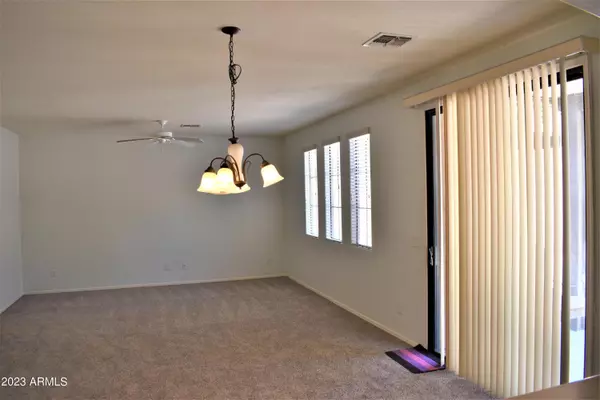$479,900
$479,900
For more information regarding the value of a property, please contact us for a free consultation.
2390 W SLEEPY RANCH Road Phoenix, AZ 85085
3 Beds
2.5 Baths
2,092 SqFt
Key Details
Sold Price $479,900
Property Type Single Family Home
Sub Type Single Family - Detached
Listing Status Sold
Purchase Type For Sale
Square Footage 2,092 sqft
Price per Sqft $229
Subdivision Sonoran Foothills Parcel 8
MLS Listing ID 6556200
Sold Date 06/15/23
Style Spanish
Bedrooms 3
HOA Fees $226/mo
HOA Y/N Yes
Originating Board Arizona Regional Multiple Listing Service (ARMLS)
Year Built 2005
Annual Tax Amount $2,373
Tax Year 2023
Lot Size 5,059 Sqft
Acres 0.12
Property Description
SPARKLING CLEAN 3 BEDROOM 2 1/2 BATH 2390 SQ FT HOME LOCATED IN THE SUPER HOT SONORAN FOOTHILLS. This project is just south of the Carefree Hwy and east of the I-17.
Features include brand new interior paint and carpet. Lightly lived in by a bachelor who us ready to downsize.
Great kitchen, pantry, peninsula bar, ceiling fans, covered patio, tile roof, covered patio and Jack n Jill bath 2. washer and dryer convey with the house, the refrigerator does not convey.
Great location, 1 mile east of the 17 freeway and 303 loop. Near the new semi-conductor plant, and the I-17 tech corridor. Across the new Fry's Market place, close to Norterra shopping, dining and entertainment district.
This gated community offers 2 resort type pools, great schools, medical offices, Honor Health hospi
Location
State AZ
County Maricopa
Community Sonoran Foothills Parcel 8
Direction EAST TO 27TH AVE, NORTH TO BRONCO BUTTE
Rooms
Other Rooms Great Room
Master Bedroom Upstairs
Den/Bedroom Plus 4
Separate Den/Office Y
Interior
Interior Features Upstairs, Breakfast Bar, 9+ Flat Ceilings, Pantry, Full Bth Master Bdrm, Separate Shwr & Tub, Laminate Counters
Heating Natural Gas
Cooling Refrigeration
Flooring Carpet, Tile
Fireplaces Number No Fireplace
Fireplaces Type None
Fireplace No
Window Features Double Pane Windows
SPA None
Exterior
Exterior Feature Covered Patio(s), Private Yard
Garage Electric Door Opener, Shared Driveway
Garage Spaces 2.0
Garage Description 2.0
Fence Block
Pool None
Community Features Gated Community, Community Spa Htd, Tennis Court(s), Playground, Biking/Walking Path, Clubhouse
Utilities Available APS, SW Gas
Amenities Available FHA Approved Prjct, Management, Rental OK (See Rmks), VA Approved Prjct
Waterfront No
Roof Type Tile
Private Pool No
Building
Lot Description Dirt Back, Gravel/Stone Front
Story 2
Builder Name UNKNOWN
Sewer Public Sewer
Water City Water
Architectural Style Spanish
Structure Type Covered Patio(s),Private Yard
New Construction Yes
Schools
Elementary Schools Sunset Ridge Elementary - Phoenix
Middle Schools Sunset Ridge Elementary - Phoenix
High Schools Barry Goldwater High School
School District Deer Valley Unified District
Others
HOA Name William Lyon
HOA Fee Include Maintenance Grounds,Street Maint,Front Yard Maint
Senior Community No
Tax ID 204-12-079
Ownership Fee Simple
Acceptable Financing Cash, Conventional, FHA, VA Loan
Horse Property N
Listing Terms Cash, Conventional, FHA, VA Loan
Financing Conventional
Read Less
Want to know what your home might be worth? Contact us for a FREE valuation!
Our team is ready to help you sell your home for the highest possible price ASAP

Copyright 2024 Arizona Regional Multiple Listing Service, Inc. All rights reserved.
Bought with Redfin Corporation

GET MORE INFORMATION






