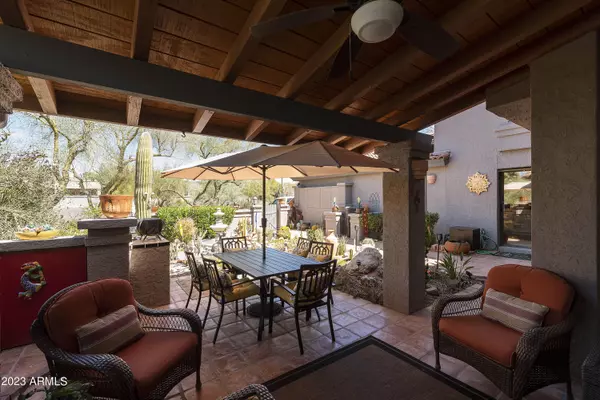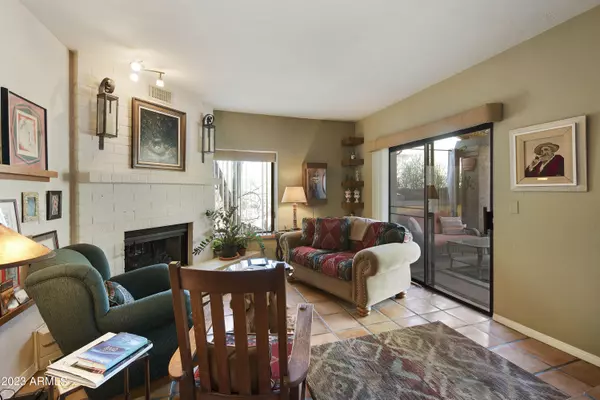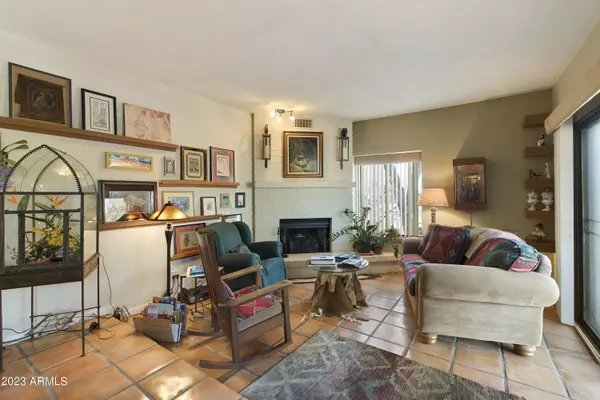$450,000
$455,000
1.1%For more information regarding the value of a property, please contact us for a free consultation.
7220 E MARY SHARON Drive #152 Scottsdale, AZ 85266
2 Beds
2.5 Baths
1,488 SqFt
Key Details
Sold Price $450,000
Property Type Condo
Sub Type Apartment Style/Flat
Listing Status Sold
Purchase Type For Sale
Square Footage 1,488 sqft
Price per Sqft $302
Subdivision Scottsdale Highlands
MLS Listing ID 6536166
Sold Date 06/29/23
Bedrooms 2
HOA Fees $300/mo
HOA Y/N Yes
Originating Board Arizona Regional Multiple Listing Service (ARMLS)
Year Built 1985
Annual Tax Amount $1,275
Tax Year 2022
Lot Size 108 Sqft
Property Description
Welcome to the best kept secret in Scottsdale. A charming patio home nestled in lush trees and stately saguaro's. A large private patio out front just perfect for al fresco dining. The homeowner has a green thumb so enjoy his variety of plantings. There is also a built in barbecue .The primary bedroom has a private balcony overlooking the McDowells in the distance and natural desert, two walk-in closets and a spacious bathroom. The guest bedroom is adjacent to a private bathroom and there is a powder room off the den. The garage has plenty of room for storage. There is a community pool for the residents to enjoy and you are minutes away from wonderful hiking trails and convenient shopping. Homes rarely come on the market in Scottsdale Highlands...come see why.
Location
State AZ
County Maricopa
Community Scottsdale Highlands
Direction N. Scottsdale Rd to Mary Sharon. Turn left at first street on left. Do not go through Gate. Make first Rt into complex. Then second right. Property on right. Guest parking outfront .
Rooms
Other Rooms Family Room
Master Bedroom Upstairs
Den/Bedroom Plus 2
Separate Den/Office N
Interior
Interior Features Upstairs, Eat-in Kitchen, Double Vanity, Full Bth Master Bdrm, Separate Shwr & Tub, High Speed Internet
Heating Electric
Cooling Refrigeration, Ceiling Fan(s)
Fireplaces Type 1 Fireplace
Fireplace Yes
Window Features Skylight(s)
SPA None
Laundry Wshr/Dry HookUp Only
Exterior
Exterior Feature Covered Patio(s), Private Yard, Built-in Barbecue
Garage Spaces 1.0
Garage Description 1.0
Fence Block, None
Pool None
Community Features Community Spa Htd, Community Spa, Community Pool
Utilities Available APS
Amenities Available Management
View Mountain(s)
Roof Type Tile
Accessibility Bath Grab Bars
Private Pool No
Building
Lot Description Corner Lot, Desert Front
Story 2
Builder Name Tucker
Sewer Public Sewer
Water City Water
Structure Type Covered Patio(s),Private Yard,Built-in Barbecue
New Construction No
Schools
Elementary Schools Black Mountain Elementary School
Middle Schools Sonoran Trails Middle School
High Schools Cactus Shadows High School
School District Cave Creek Unified District
Others
HOA Name Scottsdale Highlands
HOA Fee Include Roof Repair,Insurance,Sewer,Maintenance Grounds,Trash,Water,Roof Replacement,Maintenance Exterior
Senior Community No
Tax ID 216-66-156-A
Ownership Fee Simple
Acceptable Financing Cash, Conventional
Horse Property N
Listing Terms Cash, Conventional
Financing Cash
Read Less
Want to know what your home might be worth? Contact us for a FREE valuation!
Our team is ready to help you sell your home for the highest possible price ASAP

Copyright 2024 Arizona Regional Multiple Listing Service, Inc. All rights reserved.
Bought with Realty ONE Group

GET MORE INFORMATION






