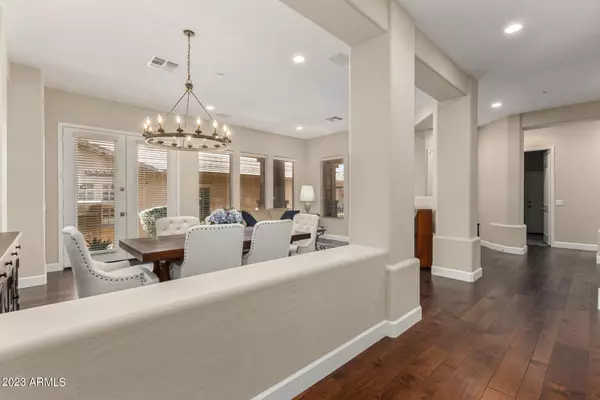$1,195,000
$1,250,000
4.4%For more information regarding the value of a property, please contact us for a free consultation.
20431 N 95TH Street Scottsdale, AZ 85255
2 Beds
2 Baths
2,257 SqFt
Key Details
Sold Price $1,195,000
Property Type Single Family Home
Sub Type Single Family - Detached
Listing Status Sold
Purchase Type For Sale
Square Footage 2,257 sqft
Price per Sqft $529
Subdivision Dc Ranch Parcel 2.13/2.14
MLS Listing ID 6567047
Sold Date 07/28/23
Style Ranch
Bedrooms 2
HOA Fees $307/mo
HOA Y/N Yes
Originating Board Arizona Regional Multiple Listing Service (ARMLS)
Year Built 2000
Annual Tax Amount $3,740
Tax Year 2022
Lot Size 6,750 Sqft
Acres 0.16
Property Description
This exquisite house displaying a 2-car garage with a side entry and mountain views is now on the market. Upon entry, you'll discover meticulously laid wood floors that flow throughout the high-traffic areas, pre-wired surround sound that enhances the entertaining potential, and chic light fixtures that cast a comforting glow, complementing the airy ambiance offered by the plantation shutters. Spacious great room boasts a cozy gas fireplace. Adjacent to it lies the formal dining room, ideal for festive gatherings. The stunning kitchen comes with a plethora of custom cabinets, quartz counters, subway tile backsplash, stainless steel appliances, including wall ovens, and a sizable center island with a breakfast bar, offering an ideal spot for casual meals or conversation over coffee. The main bedroom is a sanctuary of tranquility, accommodating a sitting area for relaxation, a tray ceiling, and a sleek ensuite offering marble flooring and accent walls, dual vanities, a makeup table, a standalone tub, and a spacious walk-in closet. The house also features a den, ingeniously designed to serve as a home workspace, encouraging productivity and focus. A well-equipped laundry room with cabinets and a utility sink add to the conveniences the house offers. The backyard offers amazing views complete a covered patio that offers sheltered outdoor living space and enough room for various leisure activities and gatherings. You'll also love all the amenities this gated DC Ranch neighborhood offers, such as a pool, spa, and more! Don't miss this rare value! Make it yours today!
Location
State AZ
County Maricopa
Community Dc Ranch Parcel 2.13/2.14
Direction East on E Thompson Peak Pkwy, Turn right onto N 90th St, Turn left onto N 90th Pl, Turn right onto E Desert Camp Dr, Turn left onto N 94th Way, Turn right onto N 95th St. Property is on the left
Rooms
Other Rooms Great Room, Family Room
Master Bedroom Split
Den/Bedroom Plus 3
Separate Den/Office Y
Interior
Interior Features Eat-in Kitchen, Breakfast Bar, 9+ Flat Ceilings, Fire Sprinklers, No Interior Steps, Kitchen Island, Double Vanity, Full Bth Master Bdrm, Separate Shwr & Tub, High Speed Internet
Heating Natural Gas, Ceiling
Cooling Refrigeration, Programmable Thmstat, Ceiling Fan(s)
Flooring Carpet, Stone, Tile, Wood
Fireplaces Type 1 Fireplace, Family Room, Gas
Fireplace Yes
Window Features Double Pane Windows
SPA None
Exterior
Exterior Feature Covered Patio(s), Patio, Private Street(s), Private Yard, Built-in Barbecue
Garage Attch'd Gar Cabinets, Dir Entry frm Garage, Electric Door Opener, Side Vehicle Entry
Garage Spaces 2.0
Garage Description 2.0
Fence Block, Wrought Iron
Pool None
Community Features Gated Community, Community Spa, Community Pool Htd, Community Pool, Near Bus Stop, Tennis Court(s), Playground, Biking/Walking Path, Clubhouse
Utilities Available APS, SW Gas
Amenities Available Management
Waterfront No
View City Lights, Mountain(s)
Roof Type Tile
Private Pool No
Building
Lot Description Sprinklers In Rear, Sprinklers In Front, Desert Back, Desert Front, Cul-De-Sac, Gravel/Stone Front, Gravel/Stone Back
Story 1
Builder Name STANDARD PACIFIC HOMES
Sewer Sewer in & Cnctd, Public Sewer
Water City Water
Architectural Style Ranch
Structure Type Covered Patio(s),Patio,Private Street(s),Private Yard,Built-in Barbecue
New Construction Yes
Schools
Elementary Schools Copper Ridge Elementary School
Middle Schools Copper Ridge Elementary School
High Schools Chaparral High School
School District Scottsdale Unified District
Others
HOA Name DC Ranch
HOA Fee Include Maintenance Grounds,Street Maint
Senior Community No
Tax ID 217-62-541
Ownership Fee Simple
Acceptable Financing Cash, Conventional, 1031 Exchange, FHA, VA Loan
Horse Property N
Listing Terms Cash, Conventional, 1031 Exchange, FHA, VA Loan
Financing Cash
Read Less
Want to know what your home might be worth? Contact us for a FREE valuation!
Our team is ready to help you sell your home for the highest possible price ASAP

Copyright 2024 Arizona Regional Multiple Listing Service, Inc. All rights reserved.
Bought with Russ Lyon Sotheby's International Realty

GET MORE INFORMATION






