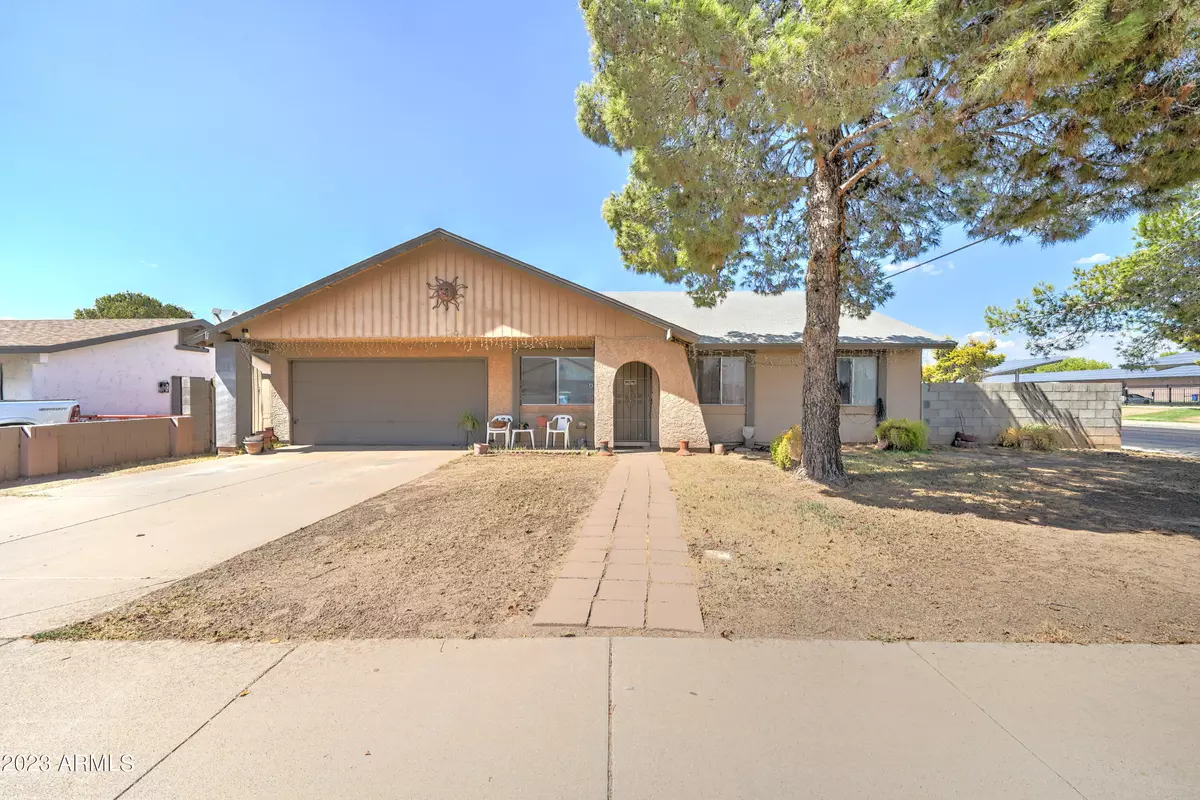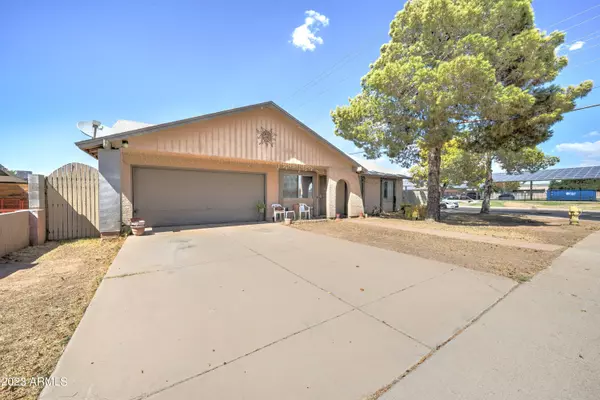$350,000
$351,000
0.3%For more information regarding the value of a property, please contact us for a free consultation.
7102 W FLOWER Street Phoenix, AZ 85033
3 Beds
2 Baths
1,588 SqFt
Key Details
Sold Price $350,000
Property Type Single Family Home
Sub Type Single Family - Detached
Listing Status Sold
Purchase Type For Sale
Square Footage 1,588 sqft
Price per Sqft $220
Subdivision Westridge Park Unit 5
MLS Listing ID 6587105
Sold Date 09/15/23
Bedrooms 3
HOA Y/N No
Originating Board Arizona Regional Multiple Listing Service (ARMLS)
Year Built 1986
Annual Tax Amount $344
Tax Year 2022
Lot Size 6,443 Sqft
Acres 0.15
Property Description
Welcome to your dream home! This exceptional property nestled in the heart of Phoenix, Arizona, offers an unparalleled living experience. Boasting a prime location and an array of impressive features, this residence is perfect for families, professionals, and investors alike.
At 7102 W. Flower St., you'll find a beautifully designed house with 3 bedrooms, a den and 2 bathrooms. Step inside to discover a spacious and well-lit interior adorned with premium finishes. The layout creates a seamless flow between the living, dining, and kitchen areas, ideal for entertaining guests or enjoying quality family time.
This remarkable property embodies the quintessential Phoenix lifestyle, combining luxury, convenience, and a strong sense of community.
Location
State AZ
County Maricopa
Community Westridge Park Unit 5
Direction Turn Left on N. 71st Ave and then in 500 Ft. turn right on W. Flower St.
Rooms
Den/Bedroom Plus 3
Separate Den/Office N
Interior
Interior Features Full Bth Master Bdrm
Heating Electric
Cooling Refrigeration, Ceiling Fan(s)
Fireplaces Number No Fireplace
Fireplaces Type None
Fireplace No
SPA None
Laundry Wshr/Dry HookUp Only
Exterior
Garage Spaces 2.0
Garage Description 2.0
Fence Block
Pool None
Utilities Available SRP
Amenities Available None
Waterfront No
Roof Type Composition
Private Pool No
Building
Lot Description Natural Desert Back, Grass Front
Story 1
Builder Name Unknown
Sewer Public Sewer
Water City Water
New Construction Yes
Schools
Elementary Schools G. Frank Davidson
Middle Schools Estrella Middle School
High Schools Trevor Browne High School
School District Phoenix Union High School District
Others
HOA Fee Include No Fees
Senior Community No
Tax ID 102-85-312
Ownership Fee Simple
Acceptable Financing Cash, Conventional, FHA, VA Loan
Horse Property N
Listing Terms Cash, Conventional, FHA, VA Loan
Financing Conventional
Read Less
Want to know what your home might be worth? Contact us for a FREE valuation!
Our team is ready to help you sell your home for the highest possible price ASAP

Copyright 2024 Arizona Regional Multiple Listing Service, Inc. All rights reserved.
Bought with Realty ONE Group

GET MORE INFORMATION






