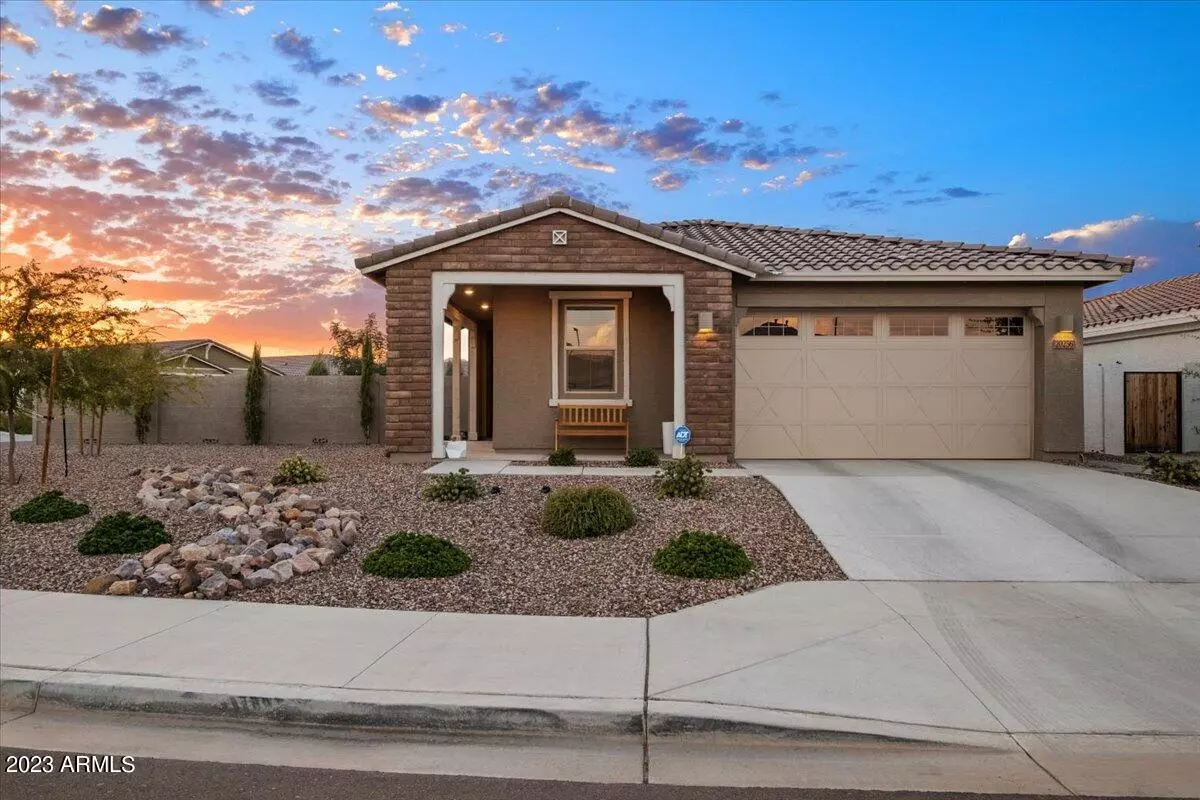$430,000
$430,000
For more information regarding the value of a property, please contact us for a free consultation.
20256 W Buchanan Street Buckeye, AZ 85326
3 Beds
2 Baths
1,763 SqFt
Key Details
Sold Price $430,000
Property Type Single Family Home
Sub Type Single Family - Detached
Listing Status Sold
Purchase Type For Sale
Square Footage 1,763 sqft
Price per Sqft $243
Subdivision Blue Horizons
MLS Listing ID 6587259
Sold Date 09/29/23
Style Ranch
Bedrooms 3
HOA Fees $81/mo
HOA Y/N Yes
Originating Board Arizona Regional Multiple Listing Service (ARMLS)
Year Built 2020
Annual Tax Amount $1,736
Tax Year 2022
Lot Size 9,000 Sqft
Acres 0.21
Property Description
Pristine home in the newest section of Blue Horizons. Built in 2020 by Lennar on an oversized 9,000 sf lot, this Hacienda floor plan checks all of the boxes. The brick facade, wood beams and manicured desert landscape gives the home a real sense of character and charm immediately upon arrival. Once inside, immense pride of ownership can be seen and felt throughout the home. Neutral color schemes in concert with an abundance of natural light give the home a light and airy feel. The upgraded kitchen and great room is perfect for entertaining and features a gas range, quartz countertops, under mount sink, brushed nickel hardware, pantry, large island with bar seating, stainless appliances, and a subway tile backsplash. The great room seamlessly transitions to the backyard through dual sliding doors for easy indoor/outdoor living all year long. Enjoy one of a kind desert sunsets and mountain views from the extended covered patio with automatic sunscreen, upgraded pavers and pre-plumbed gas line. Escape to the private owners suite overlooking the natural grass backyard with dual vanities, walk-in shower, and generous walk-in closet. Split floor plan, walk-in laundry room with added chic built in storage, tankless gas hot water heater, upgraded wide plank tile, quartz in all bathrooms, and a two car garage. Neighborhood is home to Blue Horizons K-8 elementary school. Next door to Great Hearts Rosevelt Prep (8-12). Close proximity to highway 10 for easy access to anywhere in the Valley. Located across the 10 from Verrado, a golf community with 36 holes.
Location
State AZ
County Maricopa
Community Blue Horizons
Direction Use GPS. It will take you to the home.
Rooms
Other Rooms Great Room, Family Room
Master Bedroom Split
Den/Bedroom Plus 3
Separate Den/Office N
Interior
Interior Features Eat-in Kitchen, Breakfast Bar, 9+ Flat Ceilings, Furnished(See Rmrks), Fire Sprinklers, No Interior Steps, Other, Kitchen Island, Pantry, Double Vanity, Full Bth Master Bdrm, Separate Shwr & Tub, High Speed Internet, Granite Counters
Heating Electric, See Remarks
Cooling Refrigeration, Ceiling Fan(s)
Flooring Carpet, Tile
Fireplaces Number No Fireplace
Fireplaces Type None
Fireplace No
Window Features Mechanical Sun Shds,Double Pane Windows,Low Emissivity Windows
SPA None
Exterior
Exterior Feature Covered Patio(s), Patio, Built-in Barbecue
Garage Spaces 2.0
Garage Description 2.0
Fence Block
Pool None
Landscape Description Irrigation Back, Irrigation Front
Community Features Playground, Biking/Walking Path
Utilities Available APS, SW Gas
Amenities Available Rental OK (See Rmks)
Waterfront No
View Mountain(s)
Roof Type Tile
Private Pool No
Building
Lot Description Sprinklers In Rear, Sprinklers In Front, Corner Lot, Desert Back, Desert Front, Gravel/Stone Front, Gravel/Stone Back, Grass Back, Auto Timer H2O Front, Auto Timer H2O Back, Irrigation Front, Irrigation Back
Story 1
Builder Name Lennar
Sewer Public Sewer
Water Pvt Water Company
Architectural Style Ranch
Structure Type Covered Patio(s),Patio,Built-in Barbecue
Schools
Elementary Schools Blue Horizons Elementary School
Middle Schools Blue Horizons Elementary School
High Schools Buckeye Union High School
School District Buckeye Union High School District
Others
HOA Name Blue Horizons
HOA Fee Include Maintenance Grounds,Street Maint
Senior Community No
Tax ID 502-38-344
Ownership Fee Simple
Acceptable Financing Cash, Conventional, VA Loan
Horse Property N
Listing Terms Cash, Conventional, VA Loan
Financing Conventional
Read Less
Want to know what your home might be worth? Contact us for a FREE valuation!
Our team is ready to help you sell your home for the highest possible price ASAP

Copyright 2024 Arizona Regional Multiple Listing Service, Inc. All rights reserved.
Bought with Realty ONE Group

GET MORE INFORMATION






