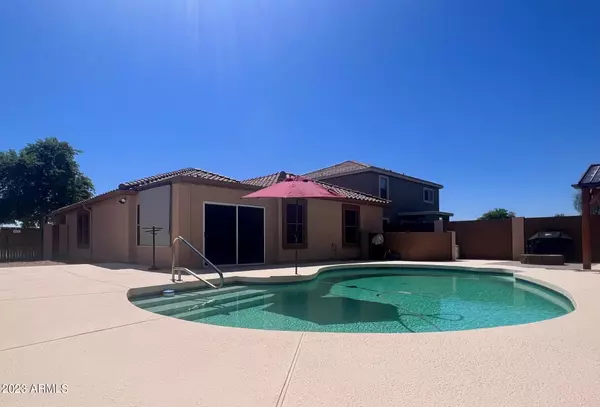$400,000
$399,900
For more information regarding the value of a property, please contact us for a free consultation.
15474 W CAMERON Circle Surprise, AZ 85379
3 Beds
2 Baths
1,502 SqFt
Key Details
Sold Price $400,000
Property Type Single Family Home
Sub Type Single Family - Detached
Listing Status Sold
Purchase Type For Sale
Square Footage 1,502 sqft
Price per Sqft $266
Subdivision Rancho Gabriela Phase 3
MLS Listing ID 6606440
Sold Date 10/12/23
Bedrooms 3
HOA Fees $53/mo
HOA Y/N Yes
Originating Board Arizona Regional Multiple Listing Service (ARMLS)
Year Built 2003
Annual Tax Amount $1,081
Tax Year 2022
Lot Size 6,920 Sqft
Acres 0.16
Property Description
NOT A DRIVE BY! TURN KEY! Enjoy all of the most recent updates put into this meticulously maintained home. Fabulous layout! Newly painted inside & out. ALL New: Vinyl flooring (lifetime warranty), allappliances/oven is conventional - convection & air fryer(2 yrs left on a 3 yr warranty), dishwasher, disposal, water softener, landscaping in back yard, irregation system, sunscreens, AZ room with sunscreens (roof is painted with heat reflective coating), faucets in baths & kitchen, kitchen sink, tile in kitchen & bath (extra titles are left to complete the master bath), pool robot, pool pump, painted cool decking around the pool (heat reflective), french drain on west side of home, gazebo with fan/light. Home also boasts an RV gate, extra wide driveway, retractable pool deck hose, fire pit, ceiling fans throughout, large kitchen pantry, water heater replaced in 2021! What more could you ask for?! Just move right in!
Location
State AZ
County Maricopa
Community Rancho Gabriela Phase 3
Direction From N Reems Rd to W Cholla St turn east, then turn North (left) onto N 154th Ln, turn west (left) on Cameron Circle 1st home on the right. Located in a quite cul-de-sac
Rooms
Other Rooms Arizona RoomLanai
Den/Bedroom Plus 3
Separate Den/Office N
Interior
Interior Features Drink Wtr Filter Sys, Kitchen Island, Pantry, Double Vanity, Full Bth Master Bdrm, High Speed Internet, Granite Counters
Heating Electric
Cooling Refrigeration, Ceiling Fan(s)
Flooring Carpet, Laminate, Tile
Fireplaces Type Fire Pit
Fireplace Yes
Window Features Sunscreen(s)
SPA None
Exterior
Exterior Feature Gazebo/Ramada
Garage Spaces 2.0
Garage Description 2.0
Fence Block
Pool Play Pool, Private
Utilities Available APS
Waterfront No
Roof Type Tile
Private Pool Yes
Building
Lot Description Desert Front
Story 1
Builder Name unknown
Sewer Public Sewer
Water City Water
Structure Type Gazebo/Ramada
New Construction Yes
Schools
Elementary Schools Dysart Elementary School
Middle Schools Rancho Gabriela
High Schools Dysart High School
School District Dysart Unified District
Others
HOA Name Rancho Gabriela
HOA Fee Include Maintenance Grounds
Senior Community No
Tax ID 501-96-332
Ownership Fee Simple
Acceptable Financing Conventional, FHA, VA Loan
Horse Property N
Listing Terms Conventional, FHA, VA Loan
Financing Cash
Read Less
Want to know what your home might be worth? Contact us for a FREE valuation!
Our team is ready to help you sell your home for the highest possible price ASAP

Copyright 2024 Arizona Regional Multiple Listing Service, Inc. All rights reserved.
Bought with Home Realty

GET MORE INFORMATION






