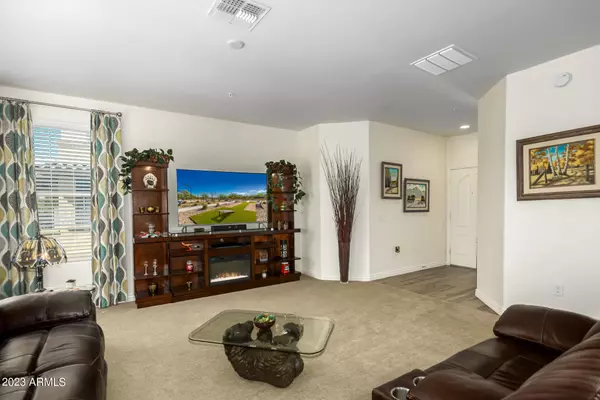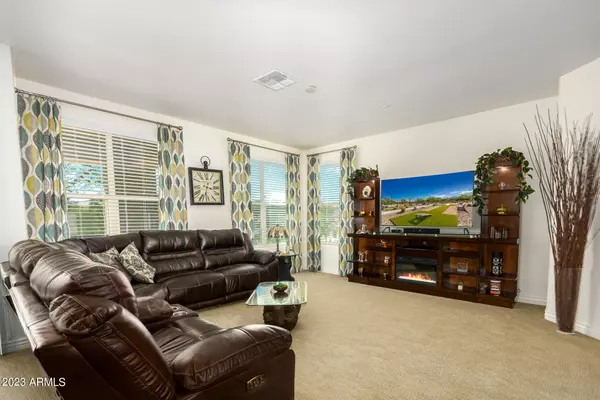$495,000
$499,900
1.0%For more information regarding the value of a property, please contact us for a free consultation.
2425 W BRONCO BUTTE Trail #2059 Phoenix, AZ 85085
2 Beds
2 Baths
1,662 SqFt
Key Details
Sold Price $495,000
Property Type Condo
Sub Type Apartment Style/Flat
Listing Status Sold
Purchase Type For Sale
Square Footage 1,662 sqft
Price per Sqft $297
Subdivision Desert Village At Sonoran Foothills Lot 1 Condomin
MLS Listing ID 6588151
Sold Date 12/15/23
Bedrooms 2
HOA Fees $377/mo
HOA Y/N Yes
Originating Board Arizona Regional Multiple Listing Service (ARMLS)
Year Built 2018
Annual Tax Amount $1,900
Tax Year 2022
Lot Size 1,666 Sqft
Acres 0.04
Property Description
Meticulously maintained upper-level corner unit w/courtyard views of resort style pool & surrounding mountains. This nearly new home built in 2018 offers a private stairway & large entry patio featuring an inviting and cozy atmosphere w/open layout that allows for easy movement from room to room. SS GE appliances, gas cooking, deep kitchen cabinets for extra storage, large island w/breakfast bar, granite counters, walk-in pantry, energy efficient insulated windows w/custom blinds & curtains, den w/double door entry to use as office or 3rd bedroom, spacious bedrooms both w/walk-in closets, large walk-in tile shower w/raised counters in bath & laundry. Double car garage equipped w/garage door opener and locking under stairs storage room. Private gated community within Sonoran Foothills has easy freeway access. Located in close proximity to shopping and dining off Carefree Hwy & the Shops at Norterra. Only minutes away from the Sonoran Preserve Trails for hiking and biking.
Location
State AZ
County Maricopa
Community Desert Village At Sonoran Foothills Lot 1 Condomin
Direction I-17 N to 303/Sonoran Desert Dr, (R) onto Sonoran Desert Dr to North Valley Pkwy, (L) onto North Valley Pkwy to Bronco Butte Trl. Turn (R) on Bronco Butte Trl, Desert Village entrance will be on (R).
Rooms
Other Rooms Great Room
Den/Bedroom Plus 3
Separate Den/Office Y
Interior
Interior Features Eat-in Kitchen, Breakfast Bar, 9+ Flat Ceilings, Fire Sprinklers, No Interior Steps, Soft Water Loop, Kitchen Island, Pantry, 3/4 Bath Master Bdrm, Double Vanity, High Speed Internet, Granite Counters
Heating Electric
Cooling Refrigeration, Programmable Thmstat
Flooring Carpet, Tile
Fireplaces Number No Fireplace
Fireplaces Type None
Fireplace No
Window Features Dual Pane,ENERGY STAR Qualified Windows,Low-E
SPA None
Exterior
Exterior Feature Balcony, Covered Patio(s)
Garage Electric Door Opener, Separate Strge Area, Unassigned
Garage Spaces 2.0
Garage Description 2.0
Fence None
Pool None
Community Features Gated Community, Community Spa Htd, Community Spa, Community Pool Htd, Community Pool, Tennis Court(s), Biking/Walking Path, Clubhouse, Fitness Center
Utilities Available APS, SW Gas
Amenities Available Management, Rental OK (See Rmks)
Waterfront No
View Mountain(s)
Roof Type Tile
Private Pool No
Building
Story 2
Builder Name Homes by Towne
Sewer Public Sewer
Water City Water
Structure Type Balcony,Covered Patio(s)
New Construction Yes
Schools
Elementary Schools Sonoran Foothills
Middle Schools Sonoran Foothills
High Schools Barry Goldwater High School
School District Deer Valley Unified District
Others
HOA Name Desert Village HOA
HOA Fee Include Roof Repair,Insurance,Sewer,Pest Control,Maintenance Grounds,Street Maint,Front Yard Maint,Trash,Water,Roof Replacement,Maintenance Exterior
Senior Community No
Tax ID 204-13-455
Ownership Fee Simple
Acceptable Financing Conventional, 1031 Exchange, FHA, VA Loan
Horse Property N
Listing Terms Conventional, 1031 Exchange, FHA, VA Loan
Financing Conventional
Read Less
Want to know what your home might be worth? Contact us for a FREE valuation!
Our team is ready to help you sell your home for the highest possible price ASAP

Copyright 2024 Arizona Regional Multiple Listing Service, Inc. All rights reserved.
Bought with HomeSmart

GET MORE INFORMATION






