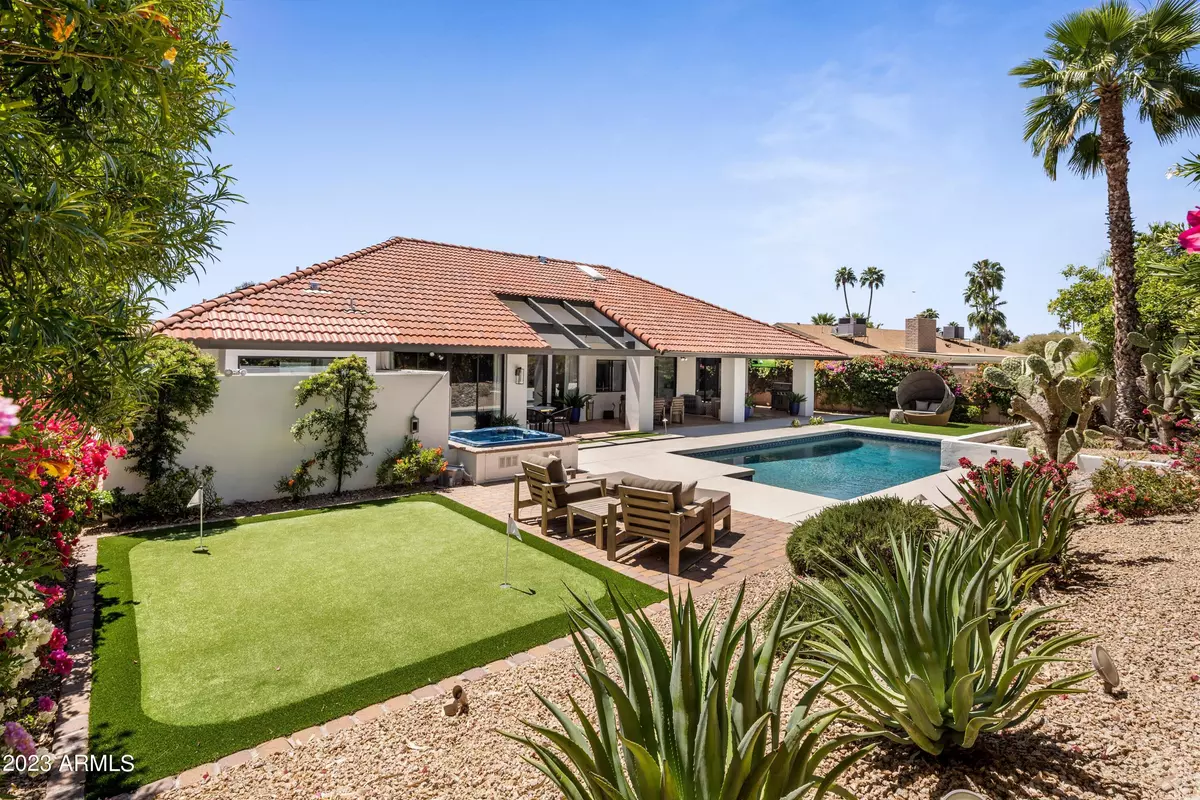$1,900,000
$1,925,000
1.3%For more information regarding the value of a property, please contact us for a free consultation.
7718 E CHARTER OAK Road Scottsdale, AZ 85260
3 Beds
3 Baths
3,000 SqFt
Key Details
Sold Price $1,900,000
Property Type Single Family Home
Sub Type Single Family - Detached
Listing Status Sold
Purchase Type For Sale
Square Footage 3,000 sqft
Price per Sqft $633
Subdivision Buenavante
MLS Listing ID 6611862
Sold Date 12/28/23
Bedrooms 3
HOA Y/N No
Originating Board Arizona Regional Multiple Listing Service (ARMLS)
Year Built 1986
Annual Tax Amount $4,985
Tax Year 2022
Lot Size 0.289 Acres
Acres 0.29
Property Description
Come see this unique, exquisite home in sought after Buenavante. Professionally designed by a published designer, every room in the home has texture and feel you won't want to miss. No expense spared and no details left undone, this home will charm the most discerning buyer. Large picture windows and doors line almost the entire rear of the home. Stylish lighting adorns every room in the open concept floor plan with 3 bedrooms and three full baths. A private outdoor shower off of the bright primary bath only adds to the charm of this residence and a walk in closet that you'd have to see to believe. A private, quiet back yard with mature landscaping, putting green, jacuzzi and perfectly sized pool is ideal for entertaining guests. Prefer to sell furnished.
Location
State AZ
County Maricopa
Community Buenavante
Direction From Cactus turn north on 76th Pl. Turn right on Charter Oak and house will be on your left.
Rooms
Other Rooms Great Room
Den/Bedroom Plus 4
Separate Den/Office Y
Interior
Interior Features Eat-in Kitchen, Kitchen Island, Double Vanity, Full Bth Master Bdrm, Separate Shwr & Tub
Heating Electric
Cooling Refrigeration
Flooring Laminate, Tile
Fireplaces Type 1 Fireplace
Fireplace Yes
Window Features Double Pane Windows
SPA Above Ground,Private
Laundry Dryer Included, Washer Included
Exterior
Garage Electric Door Opener
Garage Spaces 3.0
Garage Description 3.0
Fence Block
Pool Private
Utilities Available APS
Amenities Available None
Waterfront No
Roof Type Tile
Private Pool Yes
Building
Lot Description Gravel/Stone Front, Gravel/Stone Back, Synthetic Grass Frnt, Synthetic Grass Back, Auto Timer H2O Front, Auto Timer H2O Back
Story 1
Builder Name NA
Sewer Public Sewer
Water City Water
Schools
Elementary Schools Sonoran Sky Elementary School - Scottsdale
Middle Schools Desert Shadows Middle School - Scottsdale
High Schools Horizon High School
School District Paradise Valley Unified District
Others
HOA Fee Include No Fees
Senior Community No
Tax ID 175-09-132
Ownership Fee Simple
Acceptable Financing Cash, Conventional, VA Loan
Horse Property N
Listing Terms Cash, Conventional, VA Loan
Financing Cash
Special Listing Condition Owner/Agent
Read Less
Want to know what your home might be worth? Contact us for a FREE valuation!
Our team is ready to help you sell your home for the highest possible price ASAP

Copyright 2024 Arizona Regional Multiple Listing Service, Inc. All rights reserved.
Bought with Desert Classic Realty, LLC

GET MORE INFORMATION






