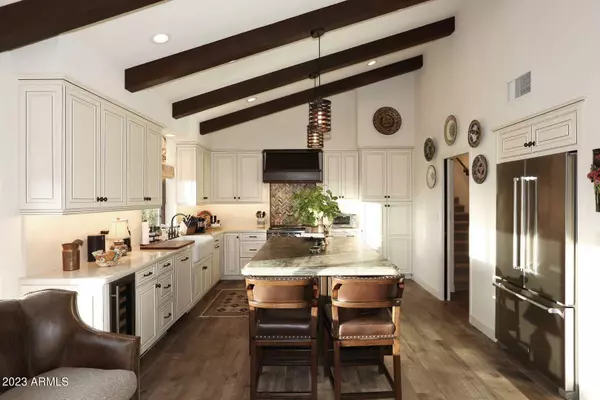$1,595,000
$1,595,000
For more information regarding the value of a property, please contact us for a free consultation.
8525 E PARAISO Drive Scottsdale, AZ 85255
4 Beds
3 Baths
2,854 SqFt
Key Details
Sold Price $1,595,000
Property Type Townhouse
Sub Type Townhouse
Listing Status Sold
Purchase Type For Sale
Square Footage 2,854 sqft
Price per Sqft $558
Subdivision La Vida
MLS Listing ID 6625675
Sold Date 01/11/24
Bedrooms 4
HOA Fees $256/qua
HOA Y/N Yes
Originating Board Arizona Regional Multiple Listing Service (ARMLS)
Year Built 1984
Annual Tax Amount $4,243
Tax Year 2023
Lot Size 6,288 Sqft
Acres 0.14
Property Description
Located on a Fabulous Golf Course corner lot with mountain, golf course and sunset views, this uniquely special, exquisitely remodeled home is in the highly desirable La Vida community with community pool, park and tennis/pickleball court. Private gated entryway brings you into the open floor plan with vaulted ceilings, fireplace and numerous windows. Gourmet kitchen is a chef's delight with large center island with leathered granite countertop and gas stove. The main level Primary suite with view of the golf course accesses the back patio and Primary Bath has double sinks, walk-in shower and walk-in closet. Large wrap around back patio with fountain, built-in BBQ, firepit, covered seating area and synthetic grass is perfect for entertaining or simply enjoying the incredible views. And all is conveniently located close to shopping, dining, hiking, golf and the loop 101.
Location
State AZ
County Maricopa
Community La Vida
Direction West on Pinnacle Peak to south on Clubhouse Way, east into La Vida entrance, south on 86th St, west (left) on Paraiso
Rooms
Master Bedroom Downstairs
Den/Bedroom Plus 4
Separate Den/Office N
Interior
Interior Features Master Downstairs, Eat-in Kitchen, Vaulted Ceiling(s), Kitchen Island, 3/4 Bath Master Bdrm, Double Vanity, Granite Counters
Heating Electric
Cooling Refrigeration
Flooring Carpet, Tile
Fireplaces Type 1 Fireplace, Fire Pit, Living Room
Fireplace Yes
SPA None
Exterior
Exterior Feature Balcony, Covered Patio(s), Patio, Private Yard, Tennis Court(s), Built-in Barbecue
Garage Spaces 2.0
Garage Description 2.0
Fence Block, Wrought Iron
Pool None
Community Features Pickleball Court(s), Community Pool, Golf, Tennis Court(s)
Utilities Available Propane
Amenities Available Club, Membership Opt, Management
Waterfront No
Roof Type Tile,Built-Up
Private Pool No
Building
Lot Description Corner Lot, Desert Back, Desert Front, On Golf Course, Cul-De-Sac
Story 2
Builder Name Custom
Sewer Public Sewer
Water City Water
Structure Type Balcony,Covered Patio(s),Patio,Private Yard,Tennis Court(s),Built-in Barbecue
New Construction Yes
Schools
Elementary Schools Pinnacle Peak Preparatory
Middle Schools Mountain Trail Middle School
High Schools Pinnacle High School
School District Paradise Valley Unified District
Others
HOA Name La Vida HOA
HOA Fee Include Maintenance Grounds
Senior Community No
Tax ID 212-01-498
Ownership Fee Simple
Acceptable Financing Cash, Conventional
Horse Property N
Listing Terms Cash, Conventional
Financing Cash
Read Less
Want to know what your home might be worth? Contact us for a FREE valuation!
Our team is ready to help you sell your home for the highest possible price ASAP

Copyright 2024 Arizona Regional Multiple Listing Service, Inc. All rights reserved.
Bought with HomeSmart

GET MORE INFORMATION






