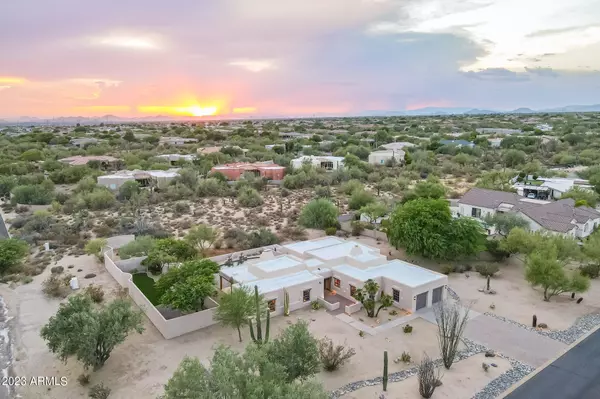$1,250,000
$1,325,000
5.7%For more information regarding the value of a property, please contact us for a free consultation.
23402 N 81ST Street Scottsdale, AZ 85255
3 Beds
2 Baths
2,888 SqFt
Key Details
Sold Price $1,250,000
Property Type Single Family Home
Sub Type Single Family - Detached
Listing Status Sold
Purchase Type For Sale
Square Footage 2,888 sqft
Price per Sqft $432
Subdivision Pinnacle Peak Estates
MLS Listing ID 6588847
Sold Date 01/12/24
Style Territorial/Santa Fe
Bedrooms 3
HOA Fees $16/ann
HOA Y/N Yes
Originating Board Arizona Regional Multiple Listing Service (ARMLS)
Year Built 1983
Annual Tax Amount $4,340
Tax Year 2022
Lot Size 1.097 Acres
Acres 1.1
Property Description
THIS IS THE ONE! A stunning oasis located in Scottsdale, Arizona! This custom built southwest Santa Fe adobe style home is exactly what you have been looking for. Situated perfectly on just over 1 acre, this 2888 sqft home features a resort-like backyard with endless views of the Sonoran Desert. Gorgeous tongue and groove wood ceilings with solid Vega beams throughout the home. Polished Spanish tile and French doors truly set this home apart.
The spacious eat in kitchen is every entertainers dream and features stainless steel appliances, ample counter & cabinet space. The kitchen connects perfectly to the living room and formal dining area. The living room and formal dining room are separated by an incredible 2-way fireplace. The large split primary retreat features stunning views and direct access to the back covered patio. The primary bathroom features dual sink vanities, a separate tub and shower, and dual large walk-in master closets. Outside: Your own private resort which features a custom SWIMMING POOL with water feature, & large Baja step. With dramatic mountain views & unobstructed views of the Sonoran Desert it is easy to unwind under the covered patio and watch the sun set. The private backyard is perfectly designed for grilling, hosting, or sitting by the fire place. No expense was spared on the backyard! Not to mention the natural desert views (Saguaro Cacti) with no neighbors in site! Near hiking trails, mountain bike trails, and golf courses. Close to Loop 101 Freeway, dining, shopping. Homes like this rarely come to the market. This is a MUST SEE HOME! Schedule your showing today!
Location
State AZ
County Maricopa
Community Pinnacle Peak Estates
Direction East on Pinnacle Peak Rd, North onto 81st St. Property is on the left.
Rooms
Other Rooms Family Room
Master Bedroom Split
Den/Bedroom Plus 3
Separate Den/Office N
Interior
Interior Features Eat-in Kitchen, Wet Bar, Pantry, Double Vanity, Full Bth Master Bdrm, Separate Shwr & Tub, High Speed Internet
Heating Electric
Cooling Refrigeration, Ceiling Fan(s)
Flooring Carpet, Tile
Fireplaces Type 2 Fireplace, Two Way Fireplace, Exterior Fireplace, Family Room, Living Room
Fireplace Yes
Window Features Skylight(s),Wood Frames
SPA None
Exterior
Exterior Feature Covered Patio(s), Patio, Private Yard
Garage Dir Entry frm Garage, Electric Door Opener
Garage Spaces 2.0
Garage Description 2.0
Fence Block
Pool Private
Utilities Available APS
Amenities Available Other
Waterfront No
View Mountain(s)
Roof Type Foam
Private Pool Yes
Building
Lot Description Corner Lot, Desert Back, Desert Front, Synthetic Grass Back
Story 1
Builder Name Custom
Sewer Septic in & Cnctd, Septic Tank
Water City Water
Architectural Style Territorial/Santa Fe
Structure Type Covered Patio(s),Patio,Private Yard
New Construction Yes
Schools
Elementary Schools Pinnacle Peak Preparatory
Middle Schools Mountain Trail Middle School
High Schools Pinnacle High School
School District Paradise Valley Unified District
Others
HOA Name Pinnacle Peak Estate
HOA Fee Include Other (See Remarks)
Senior Community No
Tax ID 212-03-100
Ownership Fee Simple
Acceptable Financing Cash, Conventional, VA Loan
Horse Property N
Listing Terms Cash, Conventional, VA Loan
Financing Cash
Read Less
Want to know what your home might be worth? Contact us for a FREE valuation!
Our team is ready to help you sell your home for the highest possible price ASAP

Copyright 2024 Arizona Regional Multiple Listing Service, Inc. All rights reserved.
Bought with Keller Williams Arizona Realty

GET MORE INFORMATION






