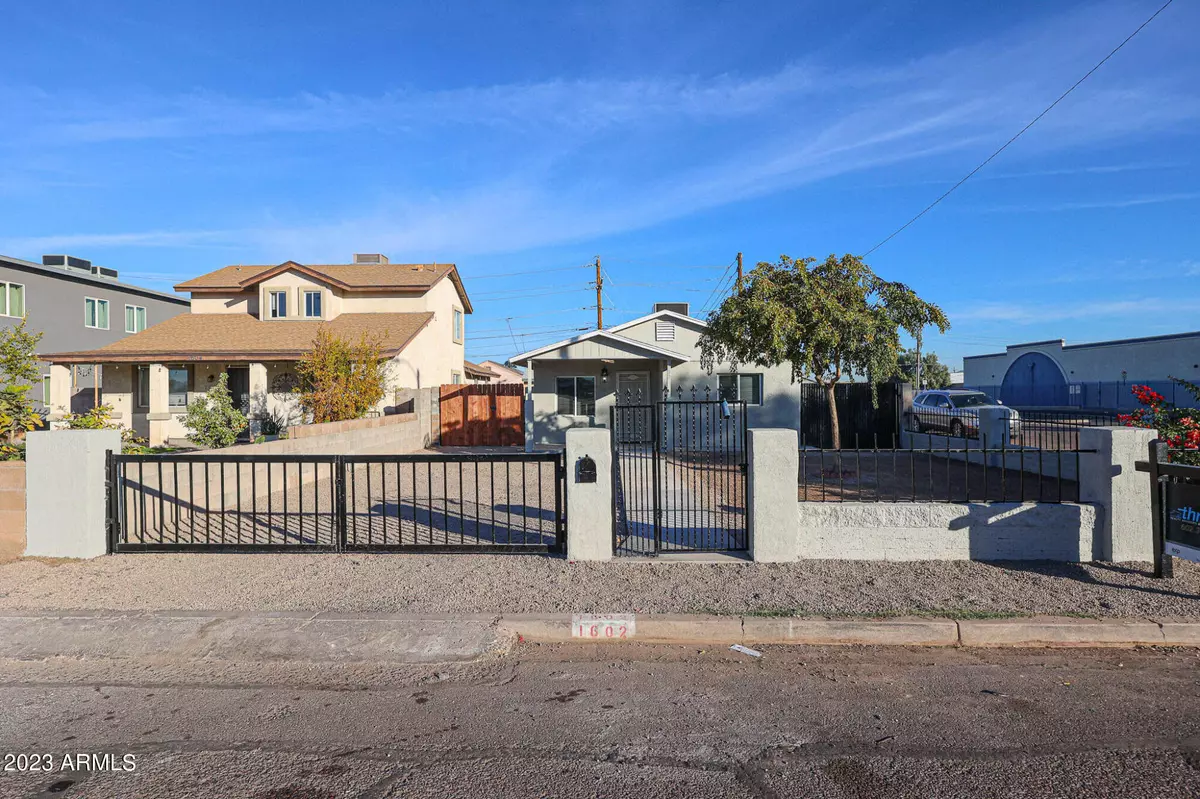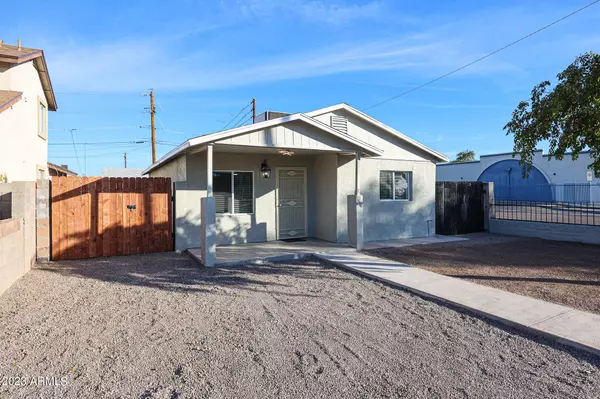$280,000
$280,000
For more information regarding the value of a property, please contact us for a free consultation.
1602 W Papago Street Phoenix, AZ 85007
3 Beds
1 Bath
792 SqFt
Key Details
Sold Price $280,000
Property Type Single Family Home
Sub Type Single Family - Detached
Listing Status Sold
Purchase Type For Sale
Square Footage 792 sqft
Price per Sqft $353
Subdivision Central Phoenix
MLS Listing ID 6642149
Sold Date 01/31/24
Style Ranch
Bedrooms 3
HOA Y/N No
Originating Board Arizona Regional Multiple Listing Service (ARMLS)
Year Built 1946
Annual Tax Amount $783
Tax Year 2023
Lot Size 5,185 Sqft
Acres 0.12
Property Description
What a wonderful opportunity to live right in the heart of this incredible central Phoenix neighborhood, one of the most redeveloping neighborhoods in Central Phoenix where active lifestyles meet modern day convenience.
Convenient and just minutes to the freeways, Sky Harbor International Airport, downtown Phoenix and the Suns and D-backs games.
Enjoy easy access to shopping, fine dining, wonderful eateries and numerous local hot spots.
Right across the street from the amazing Alkire Park where you'll spend countless hours enjoying the wonderful community pool including restrooms, showers, drinking fountains, shaded areas, kids pool, drop slide and water basketball hoop.
*Click More) The park includes numerous ramada's, BBQ's areas, towering trees and lush mature landscaping.
There are large multipurpose grassy play areas, kids playgrounds, lighted ball fields and basketball courts.
The opportunities to have fun in the park and playground are truly endless.
Just a 2 two minute walk to award winning Bethune Elementary, where their vision statement is to provide and create a world-class, child centered learning environment with strong ties to the community.
Their goal is to develop students that are competent achievers who are confident, self-directed and motivated to become lifelong learners. What an awesome scolastic institution.
The cozy front porch welcomes you to a dramatic entry that's light,bright and open featuring gorgeous enginered wood flooing, fresh interior and exterior designer paint, raised panel doors, upgraded base boards, ceiling fans and custom lighting, hardware and fixtures.
This turnkey renovation is spacious yet efficient and combines quality and elegance, perfect for entertaining or a quiet night at home.
The great room is cheery, airy and warm with abundant natural lighting and walls of scenic glass inviting the outside in extending this open concept floorplan.
Formal dining area offers plenty of space to accommodate large dinner parties as well as intimate gatherings for a wonderful dining experience.
Like to cook, enjoy preparing lavish meals and memories in your chefs kitchen complete with rich raised panel solid oak cabinetry featuring beautiful butcher block countertops, decorative glass tiled backsplash, cutom pantry, deep soaking sink, prep island, stainless steel refrigerator and upgraded 4 burner cooktop.
All three bedrooms feature wonderful engineered wood flooring, custom window covers, upgraded ceiling fans and nice closets.
The spa inspired renovated bath is truly amazing and includes beautiful custom cabnitry with custom built-ins, large basin sink, Ove toilet, floor to ceiling tiled tub-shower enclosure and custom lighting, mirror and fixtures.
Want to get away.... Enter the private backyard and enjoy Arizona's outdoor living at its finest in this wonderful low maintenance backyard complete with a nice covered patios and a ton of open space.
Exit to the spacious backyard featuring a wonderful covered patio with the scenic skyline of downtown Phoenix in the background.
The two covered patios are just great to enjoy Arizona's outdoor living at its finest.
The large full lenth covered patio in the back is just perfect for bithday parties and entertaining friends and family.
Got toys....The backyard is secured by a solid block wall and has plenty of space for all the toys with 3 RV gates creating parking options on both sides of the property as well as the backyard.
This oversized North/South lot features a large work shop/storage shed and has plenty of room to expand the home with truly endless options.
You'll truly appreciate the impeccable selection of luxurious appointments and fine finishes that blend quality and sophistication throughout this incredible one of a kind custom turn-key renovation.
The redevelopment in this area is truly amazing and truly a wonderful oppertunity.
A Few Extras to Note:
New water heater
New newer roof
New electrical service
New exterior paint
New interior paint
Air conditioner just serviced
Southwest Gas is on property
Custom security doors front and rear
New custom entry door
Huge covered patios
Energy efficient high quality dual pane windows
Property is fully gated
This home is the complete package, where community and convenience meets affordability.
Truly pristine and a perfect place to call home, all you need is your toothbrush!
Right in the heart of the city, this simply will not last long!
This is a must see, better hurry on this one!
Welcome Home...
Location
State AZ
County Maricopa
Community Central Phoenix
Direction West On Buckeye, South on 16th Ave to Papago. House in on the corner across from the park.
Rooms
Other Rooms Separate Workshop
Den/Bedroom Plus 3
Separate Den/Office N
Interior
Interior Features Eat-in Kitchen, No Interior Steps, High Speed Internet
Heating Electric
Cooling Refrigeration, Ceiling Fan(s)
Flooring Laminate, Wood
Fireplaces Number No Fireplace
Fireplaces Type None
Fireplace No
Window Features Double Pane Windows
SPA None
Laundry WshrDry HookUp Only
Exterior
Exterior Feature Covered Patio(s), Patio, Storage
Garage RV Gate, Separate Strge Area, Side Vehicle Entry, RV Access/Parking, Gated
Fence Block, Wrought Iron
Pool None
Community Features Playground, Biking/Walking Path
Utilities Available APS, SW Gas
Amenities Available None
Waterfront No
Roof Type Composition
Private Pool No
Building
Lot Description Dirt Back, Gravel/Stone Front, Gravel/Stone Back
Story 1
Builder Name Unknown
Sewer Public Sewer
Water City Water
Architectural Style Ranch
Structure Type Covered Patio(s),Patio,Storage
New Construction Yes
Schools
Elementary Schools Mary Mcleod Bethune School
Middle Schools Mary Mcleod Bethune School
High Schools Central High School
School District Phoenix Union High School District
Others
HOA Fee Include No Fees
Senior Community No
Tax ID 105-03-067
Ownership Fee Simple
Acceptable Financing Cash, Conventional, FHA, VA Loan
Horse Property N
Listing Terms Cash, Conventional, FHA, VA Loan
Financing Conventional
Read Less
Want to know what your home might be worth? Contact us for a FREE valuation!
Our team is ready to help you sell your home for the highest possible price ASAP

Copyright 2024 Arizona Regional Multiple Listing Service, Inc. All rights reserved.
Bought with eXp Realty

GET MORE INFORMATION






