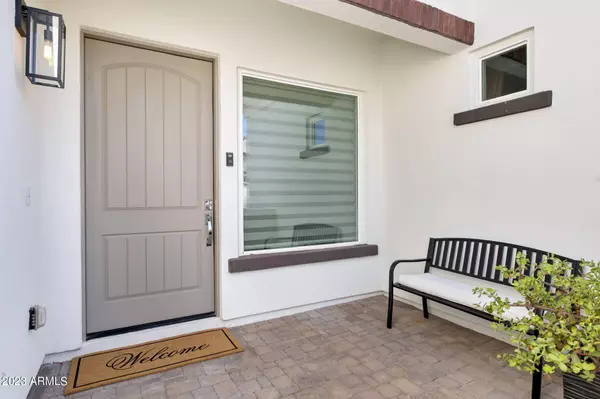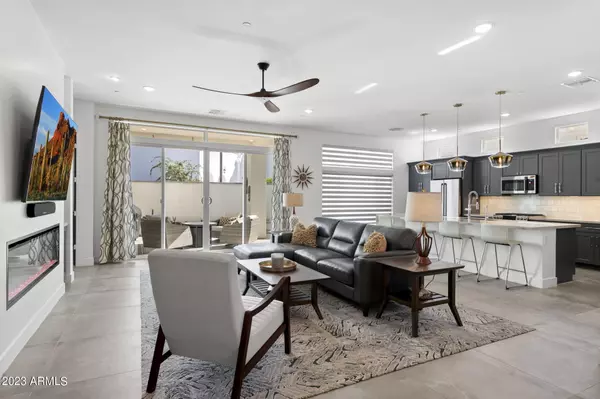$754,000
$765,000
1.4%For more information regarding the value of a property, please contact us for a free consultation.
2777 W QUEEN CREEK Road #2 Chandler, AZ 85248
2 Beds
2.5 Baths
2,050 SqFt
Key Details
Sold Price $754,000
Property Type Townhouse
Sub Type Townhouse
Listing Status Sold
Purchase Type For Sale
Square Footage 2,050 sqft
Price per Sqft $367
Subdivision Valerio At Ocotillo Condominium Amd
MLS Listing ID 6651447
Sold Date 02/16/24
Style Santa Barbara/Tuscan
Bedrooms 2
HOA Fees $431/mo
HOA Y/N Yes
Originating Board Arizona Regional Multiple Listing Service (ARMLS)
Year Built 2021
Annual Tax Amount $2,599
Tax Year 2023
Lot Size 2,521 Sqft
Acres 0.06
Property Description
Model perfect and ready for you! Stunning 2 bedroom + den townhome in gated community, lives as a single family (no common walls), yet very low maintenance and is a great residence for a lock & leave or year-round living. A truly GREAT great room floorplan that will WOW you the moment you enter. Designer 33'' tile throughout (no carpet)! Entertainer's kitchen highlighted w/beautiful pendant lights, Quartzite kitchen counters & oversized island, GE cafe Stainless appliances including wine fridge, pull out pantry & lower cabinet drawers, under cabinet lighting & R/O. Owner's bath features a counter to ceiling herringbone tile wall, glass walk-in shower, & spacious closet. Backyard has a covered travertine patio, & gas stub for BBQ. Great location in
Chandler. Close to freeways (101 and 202), shopping, golf, restaurants, and all the best of the AZ lifestyle. More upgrades of note include electric fireplace, custom window treatments, upgraded lighting & ceiling fans, soft water & filtration system, epoxy garage flooring, & ceiling storage racks, designer faucets, custom faucets, and smooth textured walls. You really need to come see today!
Location
State AZ
County Maricopa
Community Valerio At Ocotillo Condominium Amd
Direction Price and Queen Creek Directions: East on Queen Creek Rd, South on Market Pl, Second right at the gate with keypad (Valerio), Right to Home on your right. Park in front of garage or an open space.
Rooms
Other Rooms Great Room
Master Bedroom Split
Den/Bedroom Plus 3
Separate Den/Office Y
Interior
Interior Features Master Downstairs, 9+ Flat Ceilings, Drink Wtr Filter Sys, Fire Sprinklers, No Interior Steps, Soft Water Loop, Kitchen Island, Pantry, 3/4 Bath Master Bdrm, Double Vanity, High Speed Internet
Heating Natural Gas, ENERGY STAR Qualified Equipment
Cooling Refrigeration, Programmable Thmstat
Flooring Tile
Fireplaces Type 1 Fireplace
Fireplace Yes
Window Features Vinyl Frame,ENERGY STAR Qualified Windows,Double Pane Windows,Low Emissivity Windows
SPA None
Laundry WshrDry HookUp Only
Exterior
Exterior Feature Covered Patio(s), Private Yard
Garage Dir Entry frm Garage, Electric Door Opener
Garage Spaces 2.0
Garage Description 2.0
Fence Block, Partial
Pool None
Community Features Gated Community, Community Pool Htd, Community Pool, Lake Subdivision, Biking/Walking Path
Utilities Available SRP, SW Gas
Amenities Available Management
Waterfront No
Roof Type Tile,Concrete
Accessibility Zero-Grade Entry
Private Pool No
Building
Lot Description Sprinklers In Rear, Sprinklers In Front, Desert Back, Desert Front
Story 1
Unit Features Ground Level
Builder Name OC Town Home, LLC
Sewer Public Sewer
Water City Water
Architectural Style Santa Barbara/Tuscan
Structure Type Covered Patio(s),Private Yard
New Construction Yes
Schools
Elementary Schools Anna Marie Jacobson Elementary School
Middle Schools Bogle Junior High School
High Schools Hamilton High School
School District Chandler Unified District
Others
HOA Name Valerio at Ocotillo
HOA Fee Include Maintenance Grounds,Other (See Remarks),Street Maint,Front Yard Maint,Trash
Senior Community No
Tax ID 303-56-964
Ownership Condominium
Acceptable Financing Conventional
Horse Property N
Listing Terms Conventional
Financing Cash
Read Less
Want to know what your home might be worth? Contact us for a FREE valuation!
Our team is ready to help you sell your home for the highest possible price ASAP

Copyright 2024 Arizona Regional Multiple Listing Service, Inc. All rights reserved.
Bought with HomeSmart

GET MORE INFORMATION






