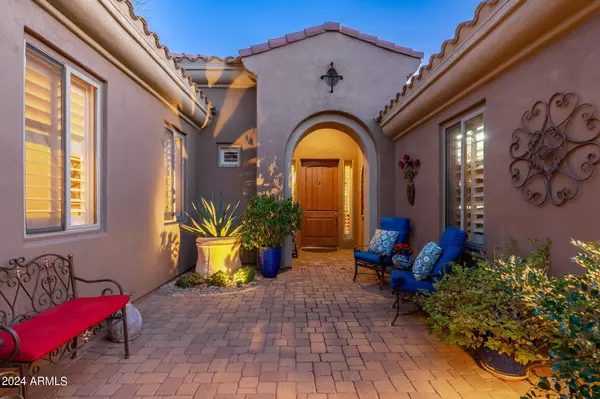$840,000
$849,900
1.2%For more information regarding the value of a property, please contact us for a free consultation.
2003 W WHITE PINE Drive Phoenix, AZ 85085
4 Beds
2.5 Baths
3,197 SqFt
Key Details
Sold Price $840,000
Property Type Single Family Home
Sub Type Single Family - Detached
Listing Status Sold
Purchase Type For Sale
Square Footage 3,197 sqft
Price per Sqft $262
Subdivision Sonoran Foothills Parcel 14-15
MLS Listing ID 6651957
Sold Date 03/12/24
Style Santa Barbara/Tuscan
Bedrooms 4
HOA Fees $221/qua
HOA Y/N Yes
Originating Board Arizona Regional Multiple Listing Service (ARMLS)
Year Built 2005
Annual Tax Amount $4,045
Tax Year 2023
Lot Size 9,687 Sqft
Acres 0.22
Property Description
Price reduction on this lovely 4 bedroom, 2.5 bath single level, semi-custom home by Toll Brothers in gated ''Desert Crest'' at Sonoran Foothills! Rare offering features 3,197 sf arranged in a split plan, with 2 ample living areas, formal dining, and a 3-car inline garage (not tandem). Professional landscaping with pavered walkways leads to a charming entry courtyard perfect for enjoying mountain views over morning coffee. The Chef's kitchen with handsome staggered cherry 42'' upper cabinets, double ovens, microwave, fold-away spice rack, pull-out shelving, custom granite countertops, gas cooking, huge pantry, GE Profile refrigerator and RO at the sink also features a separate coffee bar area. Pendant lights, custom solatube and recessed cans provide wonderful lighting in this kitchen equipped to serve many or few. Spacious breakfast area is adjacent to lovely family room flooded with natural light from windows looking onto the south facing backyard. The family room features a gas logs fireplace with canterra stone surround, art niches for your treasures, TV space, creamy white plantation shutters with 4" louvers, and handy patio access. Formal living and dining spaces are anchored by another gas logs fireplace with Kiva surround and feature lovely views of the backyard. Natural slate flooring in the hallways and kitchen is so warm and serviceable and features a custom inlay design in the foyer. Don't miss the oversized walk-in "Costco pantry" for extra storage. You won't feel crowded in the wonderful laundry area with 42" cherry cabinetry, deep laundry sink and room for an extra refrigerator. 3 car garage is inline for optimal access and useability and has an epoxy floor finish. There is a working TV in the garage that conveys. The water softener and RO system were installed in 2018. The gas water heater was installed in 2023. Last, but not least, enjoy a luxurious master suite with French Doors, spacious bathroom with snail shower, soaking tub, separate toilet area, his-and-hers vanities with custom mirrors with mosaic trim, solatube for natural lighting and a huge closet with mirrored doors. Bathroom is thoughtfully positioned to not light the bedroom if used in the early hours. Enjoy the gracious bedroom with room for a King bed, sitting area, desk, more plantation shutters and access to patio and backyard where the lovely trickling sound of the fountain and the bubbling hot tub will make you think you are on vacation! Mature landscaping, professional quality landscape lighting and Italian string lights make the magic happen at sunset when this backyard transforms into a wonderland! Ample pavered deck is perfect for entertaining, punctuated by granite topped service bar just waiting for food and beverages for your lucky guests! This home is MUST SEE. A combination of the 9800 N/S sf lot, extra wide single level footprint, no neighbor across the street or to the east side, with view fencing to the green belt, brings a feeling of grace and space not afforded many homes at this price. Don't forget to check out the lovely pool, workout area and tennis/pickleball courts at the community center just around the corner! Elementary students are close to Sonoran Foothills Elementary. Seller is providing a 1-year home warranty!
Location
State AZ
County Maricopa
Community Sonoran Foothills Parcel 14-15
Direction South on Paloma Pkwy. West on Bronco Butte to N. 20th Ave. South through gate to home immediately ahead adjacent to green belt!
Rooms
Other Rooms Family Room
Master Bedroom Split
Den/Bedroom Plus 4
Separate Den/Office N
Interior
Interior Features Eat-in Kitchen, Breakfast Bar, 9+ Flat Ceilings, Drink Wtr Filter Sys, No Interior Steps, Soft Water Loop, Kitchen Island, Pantry, Double Vanity, Full Bth Master Bdrm, Separate Shwr & Tub, High Speed Internet, Granite Counters
Heating Natural Gas
Cooling Refrigeration
Flooring Carpet, Stone
Fireplaces Type 2 Fireplace, Family Room, Living Room, Gas
Fireplace Yes
Window Features Double Pane Windows,Tinted Windows
SPA Above Ground,Private
Exterior
Exterior Feature Covered Patio(s), Patio, Storage
Garage Attch'd Gar Cabinets, Dir Entry frm Garage, Electric Door Opener
Garage Spaces 3.0
Garage Description 3.0
Fence Block, Wrought Iron
Pool None
Community Features Gated Community, Community Spa Htd, Community Pool Htd, Tennis Court(s), Playground, Biking/Walking Path, Clubhouse, Fitness Center
Utilities Available APS, SW Gas
Amenities Available Management
Waterfront No
View Mountain(s)
Roof Type Tile,Concrete
Accessibility Zero-Grade Entry
Private Pool No
Building
Lot Description Sprinklers In Rear, Sprinklers In Front, Desert Front, Grass Back, Auto Timer H2O Front, Auto Timer H2O Back
Story 1
Builder Name TOLL BROTHERS
Sewer Public Sewer
Water City Water
Architectural Style Santa Barbara/Tuscan
Structure Type Covered Patio(s),Patio,Storage
New Construction Yes
Schools
Elementary Schools Sonoran Foothills
Middle Schools Sonoran Foothills
High Schools Barry Goldwater High School
School District Deer Valley Unified District
Others
HOA Name Sonoran Foothills
HOA Fee Include Maintenance Grounds
Senior Community No
Tax ID 204-12-652
Ownership Fee Simple
Acceptable Financing Conventional, VA Loan
Horse Property N
Listing Terms Conventional, VA Loan
Financing Cash
Read Less
Want to know what your home might be worth? Contact us for a FREE valuation!
Our team is ready to help you sell your home for the highest possible price ASAP

Copyright 2024 Arizona Regional Multiple Listing Service, Inc. All rights reserved.
Bought with West USA Realty

GET MORE INFORMATION






