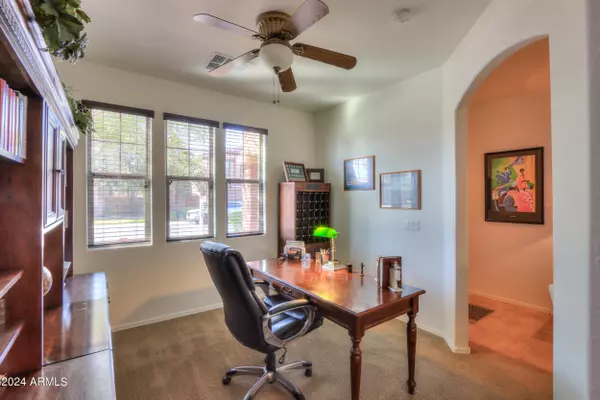$383,000
$425,000
9.9%For more information regarding the value of a property, please contact us for a free consultation.
43514 W KNAUSS Drive Maricopa, AZ 85138
3 Beds
2 Baths
2,144 SqFt
Key Details
Sold Price $383,000
Property Type Single Family Home
Sub Type Single Family - Detached
Listing Status Sold
Purchase Type For Sale
Square Footage 2,144 sqft
Price per Sqft $178
Subdivision Parcel 7 Of The Villages At Rancho El Dorado
MLS Listing ID 6665372
Sold Date 04/02/24
Style Ranch
Bedrooms 3
HOA Fees $86/qua
HOA Y/N Yes
Originating Board Arizona Regional Multiple Listing Service (ARMLS)
Year Built 2005
Annual Tax Amount $1,982
Tax Year 2023
Lot Size 6,534 Sqft
Acres 0.15
Property Description
Discover your dream home in this delightful property. The interior greets you with a sitting area and office space, setting a tone of sophistication. The lovely kitchen is equipped with wood cabinetry, built-in appliances, glossy counters, butler's pantry and a convenient breakfast bar - perfect for morning gatherings. Retreat to the spacious main bedroom, boasting his and hers closets. Step outside to a sizable backyard, featuring a putting green, fire pit and covered patio that provides an ideal setting for outdoor enjoyment and activities. Immerse yourself in a community brimming with amenities, 2 community pools, a clubhouse, a workout room, tennis and basketball courts, and much much more. This gem of a property promises not to disappoint. Welcome to your enchanting new house!
Location
State AZ
County Pinal
Community Parcel 7 Of The Villages At Rancho El Dorado
Direction Knauss Dr. is off of Butterflied Parkway.
Rooms
Other Rooms Family Room
Master Bedroom Split
Den/Bedroom Plus 3
Separate Den/Office N
Interior
Interior Features Breakfast Bar, 9+ Flat Ceilings, Drink Wtr Filter Sys, No Interior Steps, Full Bth Master Bdrm, Separate Shwr & Tub, Laminate Counters
Heating Natural Gas
Cooling Refrigeration
Flooring Carpet, Tile
Fireplaces Number No Fireplace
Fireplaces Type None
Fireplace No
Window Features Double Pane Windows,Low Emissivity Windows
SPA None
Exterior
Exterior Feature Other, Covered Patio(s), Patio
Garage Dir Entry frm Garage, Electric Door Opener
Garage Spaces 2.0
Garage Description 2.0
Fence Block
Pool None
Landscape Description Irrigation Back, Irrigation Front
Community Features Pickleball Court(s), Community Pool Htd, Community Pool, Lake Subdivision, Community Media Room, Tennis Court(s), Playground, Biking/Walking Path, Fitness Center
Utilities Available City Gas
Amenities Available Management, Rental OK (See Rmks)
Waterfront No
Roof Type Tile
Accessibility Remote Devices, Bath Lever Faucets, Accessible Hallway(s)
Private Pool No
Building
Lot Description Sprinklers In Rear, Desert Front, Gravel/Stone Front, Gravel/Stone Back, Irrigation Front, Irrigation Back
Story 1
Builder Name Centex
Sewer Public Sewer
Water City Water
Architectural Style Ranch
Structure Type Other,Covered Patio(s),Patio
New Construction Yes
Schools
Elementary Schools Santa Cruz Valley Union High Alternative School
Middle Schools Maricopa Wells Middle School
High Schools Maricopa Elementary School
School District Maricopa Unified School District
Others
HOA Name Villages at Rancho e
HOA Fee Include Cable TV,Maintenance Grounds,Street Maint
Senior Community No
Tax ID 512-08-324
Ownership Fee Simple
Acceptable Financing Conventional, FHA, VA Loan
Horse Property N
Listing Terms Conventional, FHA, VA Loan
Financing Conventional
Read Less
Want to know what your home might be worth? Contact us for a FREE valuation!
Our team is ready to help you sell your home for the highest possible price ASAP

Copyright 2024 Arizona Regional Multiple Listing Service, Inc. All rights reserved.
Bought with My Home Group Real Estate

GET MORE INFORMATION






