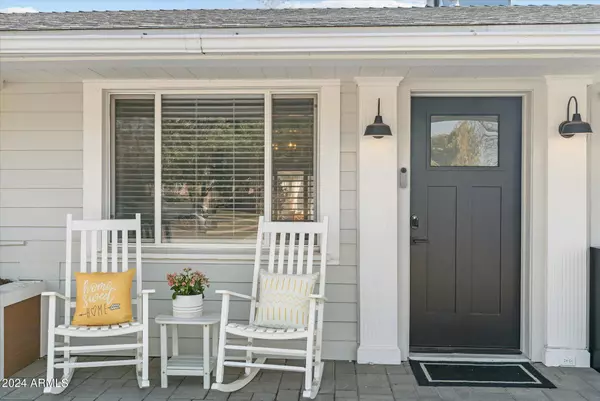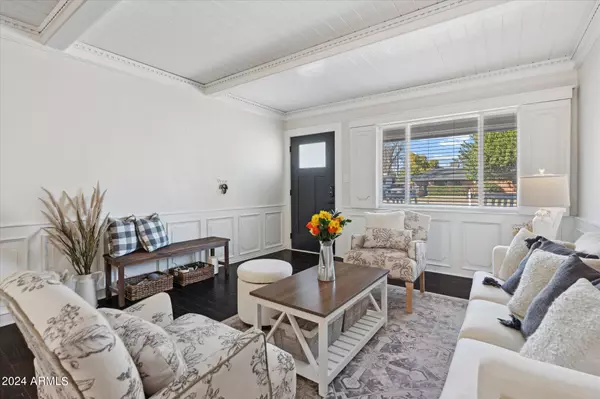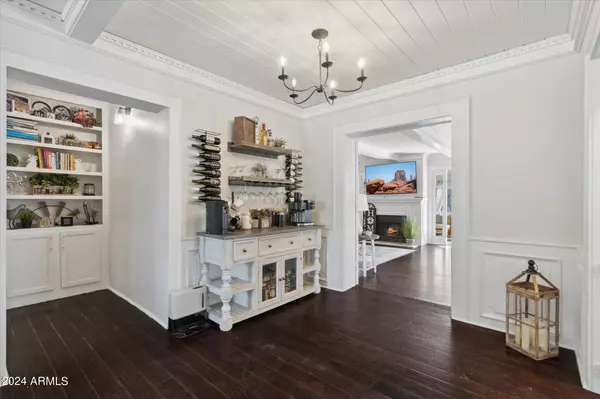$900,000
$849,000
6.0%For more information regarding the value of a property, please contact us for a free consultation.
4245 E WILSHIRE Drive Phoenix, AZ 85008
5 Beds
3 Baths
2,679 SqFt
Key Details
Sold Price $900,000
Property Type Single Family Home
Sub Type Single Family - Detached
Listing Status Sold
Purchase Type For Sale
Square Footage 2,679 sqft
Price per Sqft $335
Subdivision Rancho Ventura Tr 6
MLS Listing ID 6664639
Sold Date 04/30/24
Style Ranch
Bedrooms 5
HOA Y/N No
Originating Board Arizona Regional Multiple Listing Service (ARMLS)
Year Built 1951
Annual Tax Amount $3,415
Tax Year 2023
Lot Size 0.251 Acres
Acres 0.25
Property Description
Step inside this charming home where craftsmanship and warmth have seamlessly intertwined. From the moment you enter, the extensive woodwork throughout instantly sets the tone for this rich and inviting home. Within the main house, you'll find 4 bedrooms and 2 baths in a split master floor-plan. In the backyard —an independent guest quarters. This separate space offers 1 bedroom and 1 bath, complete with its own private entrance, providing versatility for extended family, guests, or a home office.
The backyard features a screened-in Arizona room, Gazebo, built in BBQ and multiple sitting areas. It is the perfect retreat, this space provides a calming and serene atmosphere, creating a haven for relaxation. This property isn't just a house; it's a loved home full of charm and character.
Location
State AZ
County Maricopa
Community Rancho Ventura Tr 6
Direction From 44th St and Thomas: South on 44th St, West on Wilshire, Property will be on your left, south side of the road (4245).
Rooms
Other Rooms Guest Qtrs-Sep Entrn, Family Room, Arizona RoomLanai
Guest Accommodations 432.0
Master Bedroom Split
Den/Bedroom Plus 5
Separate Den/Office N
Interior
Interior Features Eat-in Kitchen, Pantry, 3/4 Bath Master Bdrm, High Speed Internet
Heating Electric
Cooling Refrigeration
Flooring Wood
Fireplaces Number 1 Fireplace
Fireplaces Type 1 Fireplace, Fire Pit
Fireplace Yes
Window Features Dual Pane
SPA None
Exterior
Exterior Feature Covered Patio(s), Gazebo/Ramada, Patio, Screened in Patio(s), Built-in Barbecue, Separate Guest House
Garage Rear Vehicle Entry, Detached
Garage Spaces 2.0
Garage Description 2.0
Fence Block
Pool None
Amenities Available None
Waterfront No
Roof Type Composition
Private Pool No
Building
Lot Description Alley, Grass Front, Grass Back
Story 1
Builder Name ALLIED HOMES
Sewer Public Sewer
Water City Water
Architectural Style Ranch
Structure Type Covered Patio(s),Gazebo/Ramada,Patio,Screened in Patio(s),Built-in Barbecue, Separate Guest House
New Construction Yes
Schools
Elementary Schools Griffith Elementary School
Middle Schools Phoenix Coding Academy
High Schools Camelback High School
School District Phoenix Union High School District
Others
HOA Fee Include No Fees
Senior Community No
Tax ID 126-03-085
Ownership Fee Simple
Acceptable Financing Conventional, VA Loan
Horse Property N
Listing Terms Conventional, VA Loan
Financing Conventional
Read Less
Want to know what your home might be worth? Contact us for a FREE valuation!
Our team is ready to help you sell your home for the highest possible price ASAP

Copyright 2024 Arizona Regional Multiple Listing Service, Inc. All rights reserved.
Bought with Realty ONE Group

GET MORE INFORMATION






