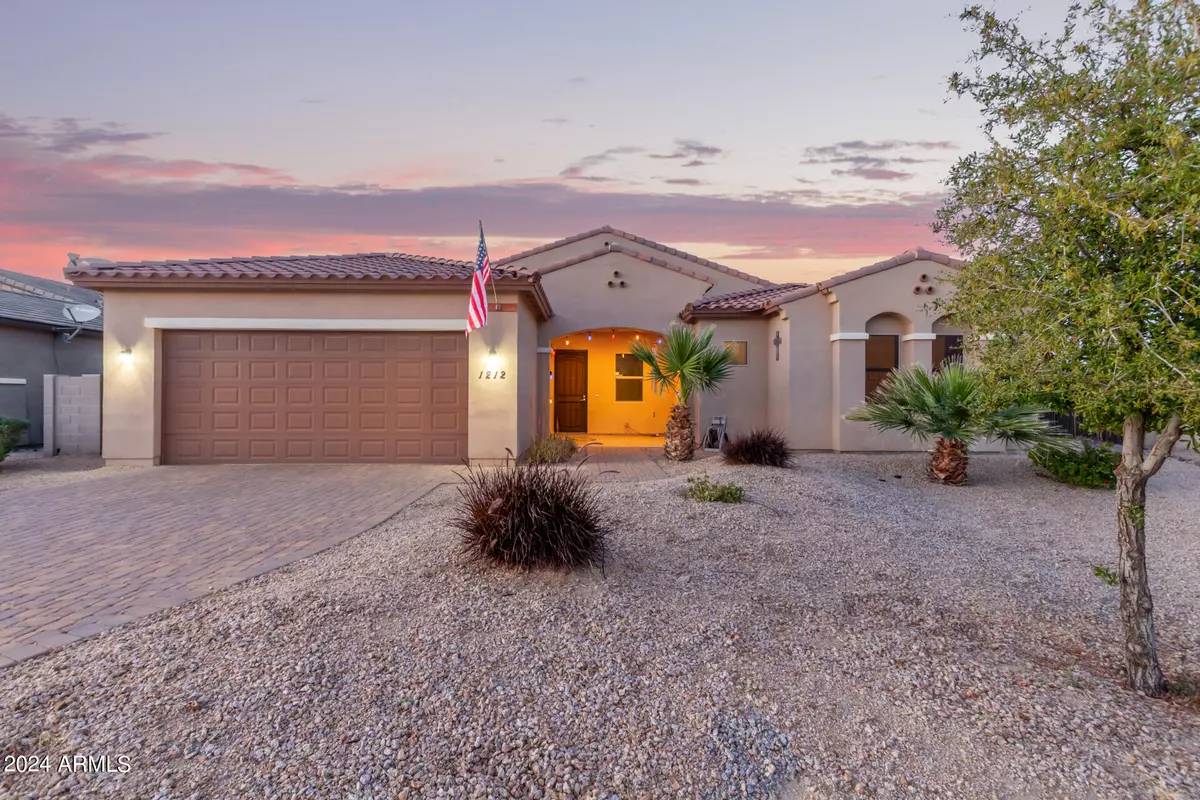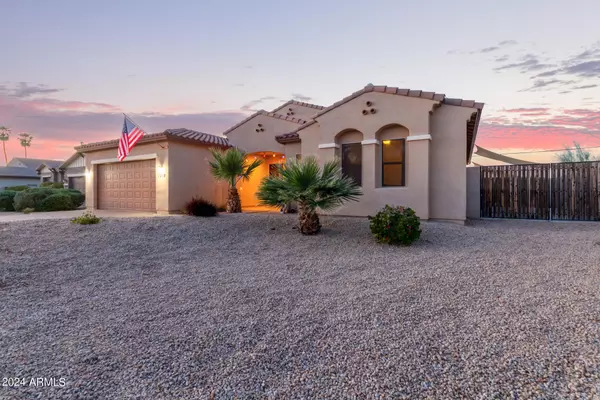$584,000
$589,000
0.8%For more information regarding the value of a property, please contact us for a free consultation.
1212 E DESERT Drive Phoenix, AZ 85042
4 Beds
2 Baths
2,084 SqFt
Key Details
Sold Price $584,000
Property Type Single Family Home
Sub Type Single Family - Detached
Listing Status Sold
Purchase Type For Sale
Square Footage 2,084 sqft
Price per Sqft $280
Subdivision Beverly Place 3
MLS Listing ID 6679207
Sold Date 04/30/24
Style Ranch
Bedrooms 4
HOA Y/N No
Originating Board Arizona Regional Multiple Listing Service (ARMLS)
Year Built 2017
Annual Tax Amount $3,151
Tax Year 2023
Lot Size 0.256 Acres
Acres 0.26
Property Description
This 2017 Built Beautiful well cared for home is truly your Oasis in the Desert. 4 bed 2 bath is nestled on a LARGE LOT in a quiet, cozy cul de sac at the base of South Mountain. It boasts stunning panoramic views and NO HOA! Move in ready, this energy efficient home has it all. 10 foot ceilings and great room concept welcome you the moment you open the door. Split primary bedroom with spacious walk in closet. Stylish bathrooms with glass enclosed, tiled showers, double sinks and granite countertops. Wood look, easy to care for tile in main living areas with clean like new carpet in bedrooms. Large eat in kitchen, granite countertops, soft close cabinets and high end stainless steel appliances. Interlocking stone driveway, 2 car garage with Epoxy floor and solid built in storage. Large RV gate and concrete pads on both side of home. Custom Salt Water Pool surrounded by Travertine tile with Unique water feature, pool light & Baja Step. Full Length Covered Patio with Epoxy Floor. Attractively landscaped backyard, fully irrigated with flowing rock fountain that attracts Hummingbirds and Finches and provides a relaxing feel in your resort like backyard. Minutes from Downtown. This exceptional home likely includes everything you've always wanted and ever hoped to find.
Location
State AZ
County Maricopa
Community Beverly Place 3
Direction West to 14th st, North to Euclid Ave, west to 12th St, North to Desert Dr (cul de sac)
Rooms
Other Rooms Great Room
Master Bedroom Split
Den/Bedroom Plus 4
Separate Den/Office N
Interior
Interior Features 9+ Flat Ceilings, Kitchen Island, Pantry, Double Vanity, Full Bth Master Bdrm, Separate Shwr & Tub, High Speed Internet, Granite Counters
Heating Electric
Cooling Refrigeration, Programmable Thmstat, Ceiling Fan(s)
Flooring Carpet, Tile
Fireplaces Number No Fireplace
Fireplaces Type None
Fireplace No
Window Features Vinyl Frame,ENERGY STAR Qualified Windows,Low Emissivity Windows
SPA None
Exterior
Exterior Feature Covered Patio(s), Patio
Garage Dir Entry frm Garage, Electric Door Opener, Over Height Garage, RV Gate, Detached, RV Access/Parking
Garage Spaces 2.0
Garage Description 2.0
Fence Block
Pool Play Pool, Variable Speed Pump, Lap, Private
Utilities Available SRP
Amenities Available None
Waterfront No
View City Lights, Mountain(s)
Roof Type Tile
Accessibility Zero-Grade Entry
Private Pool Yes
Building
Lot Description Sprinklers In Rear, Sprinklers In Front, Cul-De-Sac, Gravel/Stone Front, Grass Back, Auto Timer H2O Front, Auto Timer H2O Back
Story 1
Builder Name Perry Investments
Sewer Public Sewer
Water City Water
Architectural Style Ranch
Structure Type Covered Patio(s),Patio
New Construction Yes
Schools
Elementary Schools Maxine O Bush Elementary School
Middle Schools Maxine O Bush Elementary School
High Schools South Mountain High School
School District Phoenix Union High School District
Others
HOA Fee Include No Fees
Senior Community No
Tax ID 300-39-144
Ownership Fee Simple
Acceptable Financing Conventional, FHA, VA Loan
Horse Property N
Listing Terms Conventional, FHA, VA Loan
Financing FHA
Read Less
Want to know what your home might be worth? Contact us for a FREE valuation!
Our team is ready to help you sell your home for the highest possible price ASAP

Copyright 2024 Arizona Regional Multiple Listing Service, Inc. All rights reserved.
Bought with Bliss Realty & Investments

GET MORE INFORMATION






