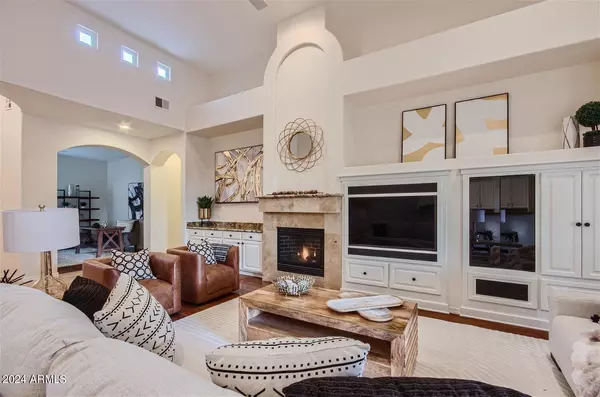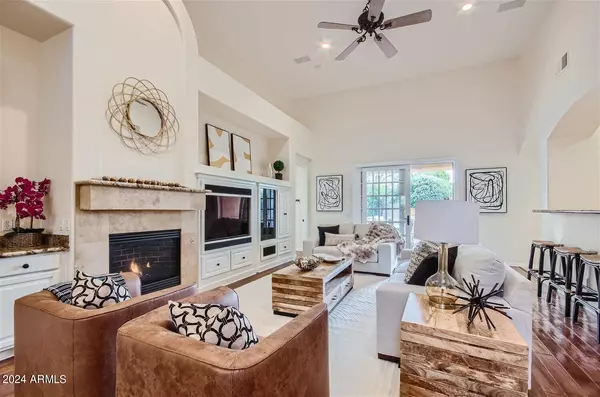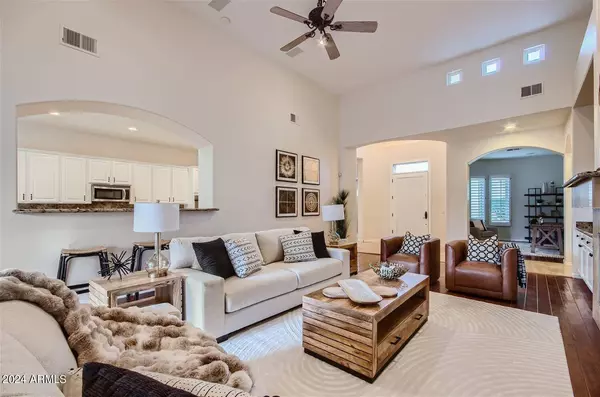$995,000
$1,025,000
2.9%For more information regarding the value of a property, please contact us for a free consultation.
517 E ADAIR Drive Phoenix, AZ 85012
3 Beds
3.5 Baths
2,906 SqFt
Key Details
Sold Price $995,000
Property Type Single Family Home
Sub Type Single Family - Detached
Listing Status Sold
Purchase Type For Sale
Square Footage 2,906 sqft
Price per Sqft $342
Subdivision Adair Manor
MLS Listing ID 6610540
Sold Date 04/30/24
Style Santa Barbara/Tuscan
Bedrooms 3
HOA Fees $225/mo
HOA Y/N Yes
Originating Board Arizona Regional Multiple Listing Service (ARMLS)
Year Built 2003
Annual Tax Amount $7,244
Tax Year 2022
Lot Size 6,857 Sqft
Acres 0.16
Property Description
Welcome to this delightful gated residence in the coveted North Central ''between the 7's'' locale. Nestled within an exclusive 10-home gated community, this property promises a hassle-free outdoor lifestyle with its low-maintenance yard—a perfect escape for those seeking relief from endless yard work. Inside, discover a well-designed floorplan featuring a spacious owner's bedroom with an ensuite bathroom boasting dual sinks, a separate tub, and a shower, complemented by a generously sized walk-in closet. Each bedroom comes complete with its own ensuite bath, and there's an additional powder room for added convenience. An added bonus is the versatile flex room, perfect for a home office, gym, fourth bedroom, or formal dining area—tailored to suit your needs. Notably, this home distinguishes itself as one of just four residences that do not back or side a busy street or commercial property, ensuring a peaceful living experience. Welcome home to comfort, convenience, and tranquility.
Location
State AZ
County Maricopa
Community Adair Manor
Direction East on Glendale Avenue to 5th Place/Adair Manor gate on the South side of the street. Enter with Gate Code. 4th house on right.
Rooms
Master Bedroom Split
Den/Bedroom Plus 4
Separate Den/Office Y
Interior
Interior Features Eat-in Kitchen, Breakfast Bar, 9+ Flat Ceilings, Pantry, Double Vanity, Separate Shwr & Tub, Granite Counters
Heating Mini Split, Natural Gas
Cooling Refrigeration, Programmable Thmstat, Ceiling Fan(s)
Flooring Tile, Wood
Fireplaces Type 1 Fireplace, Fire Pit, Gas
Fireplace Yes
Window Features Double Pane Windows,Low Emissivity Windows
SPA None
Laundry WshrDry HookUp Only
Exterior
Exterior Feature Patio, Built-in Barbecue
Garage Spaces 2.0
Garage Description 2.0
Fence Block
Pool None
Community Features Gated Community
Utilities Available APS, SW Gas
Amenities Available Rental OK (See Rmks)
Waterfront No
Roof Type Tile,Built-Up
Private Pool No
Building
Lot Description Desert Back, Desert Front, Grass Front
Story 1
Builder Name Mike Embry Builders
Sewer Public Sewer
Water City Water
Architectural Style Santa Barbara/Tuscan
Structure Type Patio,Built-in Barbecue
New Construction Yes
Schools
Elementary Schools Madison Richard Simis School
Middle Schools Madison Meadows School
High Schools Central High School
School District Phoenix Union High School District
Others
HOA Name Adair Manor
HOA Fee Include Maintenance Grounds,Street Maint,Trash,Maintenance Exterior
Senior Community No
Tax ID 161-20-106
Ownership Fee Simple
Acceptable Financing Conventional
Horse Property N
Listing Terms Conventional
Financing Conventional
Read Less
Want to know what your home might be worth? Contact us for a FREE valuation!
Our team is ready to help you sell your home for the highest possible price ASAP

Copyright 2024 Arizona Regional Multiple Listing Service, Inc. All rights reserved.
Bought with HomeSmart

GET MORE INFORMATION






