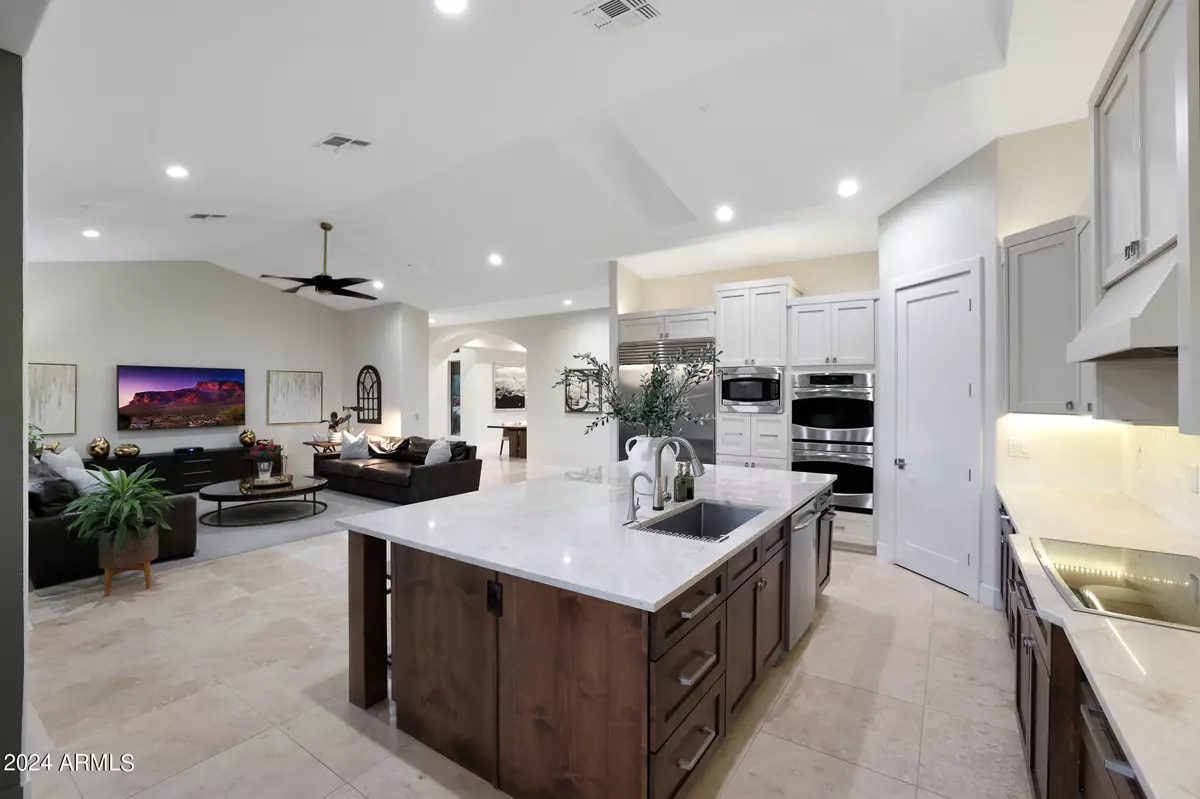$1,750,000
$1,950,000
10.3%For more information regarding the value of a property, please contact us for a free consultation.
8433 E LA JUNTA Road Scottsdale, AZ 85255
4 Beds
3.5 Baths
4,151 SqFt
Key Details
Sold Price $1,750,000
Property Type Single Family Home
Sub Type Single Family - Detached
Listing Status Sold
Purchase Type For Sale
Square Footage 4,151 sqft
Price per Sqft $421
Subdivision Pinnacle Peak Estates Iii
MLS Listing ID 6649398
Sold Date 05/30/24
Bedrooms 4
HOA Fees $12/ann
HOA Y/N Yes
Originating Board Arizona Regional Multiple Listing Service (ARMLS)
Year Built 1996
Annual Tax Amount $6,872
Tax Year 2023
Lot Size 0.720 Acres
Acres 0.72
Property Description
Nestled in the serene neighborhood of Pinnacle Peak Estates III, this impeccably remodeled residence rests on an expansive .72-acre lot, exuding pride of ownership at every turn. The kitchen, a focal point of modern luxury, showcases a thoughtful redesign with a central island adorned in Taj Mahal Quartzite, complemented by new cabinetry featuring custom pull-out trash cans and pan storage. The full marble backsplash, embellished with mother-of-pearl inserts, adds a touch of elegance. Equipped with a stainless steel appliance package, including a Subzero fridge & induction cooktop, the kitchen seamlessly flows into a bright breakfast nook with wrap-around windows, offering a scenic view and custom paint accents. Throughout the home, energy-efficient LED lighting enhances the ambiance. The family room, opened up to the kitchen, boasts floor-to-ceiling windows that frame the backyard oasis. Vaulted ceilings enhance the sense of space, while the adjacent living room off the entry foyer welcomes an abundance of natural light through large picture windows. Wood and stone flooring grace the entire residence, creating a harmonious blend of warmth and sophistication. The formal dining room sets the stage for elegant dinner parties, while all-new doors and hardware throughout add a touch of contemporary charm. The large covered patio at the rear overlooks a linear pool and elevated spa. With ample space for lounging and dining, the property also boasts mountain views from both the back and the private rooftop deck.
The primary suite, with exterior access and wood flooring, underwent a lavish transformation in the spa-like bath. Marble floors, two floating vanities, a centerpiece freestanding soaking tub, and a walk-in rain shower define the luxurious en-suite bathroom. Two walk-in closets, one plumbed for water hookup, complete the primary suite. Three additional guest rooms offer comfortable accommodation, with two sharing a Jack'n'Jill bath and one featuring an adjacent hall bath that conveniently serves as a pool bath with exterior access. A remodeled powder room caters to guests, while the four-car garage includes a storage room and a paved entry and a separate half circle drive in the front. This North Scottsdale residence epitomizes refined living in a spacious and tranquil setting.
Location
State AZ
County Maricopa
Community Pinnacle Peak Estates Iii
Direction Pima North to Happy Valley Road, West on Happy Valley Road, South on 84th Street, Immediate left on La Junta Road. Home sits at the corner of La Junta Road and Whispering Wind Drive.
Rooms
Other Rooms Family Room
Master Bedroom Split
Den/Bedroom Plus 4
Separate Den/Office N
Interior
Interior Features Breakfast Bar, Central Vacuum, Drink Wtr Filter Sys, Fire Sprinklers, No Interior Steps, Vaulted Ceiling(s), Kitchen Island, Double Vanity, Full Bth Master Bdrm, Separate Shwr & Tub, High Speed Internet, Granite Counters
Heating Natural Gas
Cooling Refrigeration, Programmable Thmstat, Ceiling Fan(s)
Flooring Stone, Tile, Wood
Fireplaces Number 1 Fireplace
Fireplaces Type 1 Fireplace, Master Bedroom, Gas
Fireplace Yes
Window Features Sunscreen(s),Dual Pane
SPA Heated,Private
Exterior
Exterior Feature Circular Drive, Covered Patio(s), Patio, Storage
Garage Attch'd Gar Cabinets, Dir Entry frm Garage, Electric Door Opener, Extnded Lngth Garage, Separate Strge Area, Temp Controlled
Garage Spaces 4.0
Garage Description 4.0
Fence Block
Pool Heated, Private
Amenities Available Management, Rental OK (See Rmks)
Waterfront No
View Mountain(s)
Roof Type Tile
Accessibility Accessible Hallway(s)
Private Pool Yes
Building
Lot Description Sprinklers In Rear, Sprinklers In Front, Corner Lot, Desert Back, Desert Front, Auto Timer H2O Back
Story 1
Builder Name Custom
Sewer Sewer - Available, Septic Tank
Water City Water
Structure Type Circular Drive,Covered Patio(s),Patio,Storage
New Construction Yes
Schools
Elementary Schools Pinnacle Peak Preparatory
Middle Schools Pinnacle Peak Preparatory
High Schools Pinnacle High School
School District Paradise Valley Unified District
Others
HOA Name Pinnacle Peak Estate
HOA Fee Include Maintenance Grounds
Senior Community No
Tax ID 212-03-138
Ownership Fee Simple
Acceptable Financing Conventional
Horse Property N
Listing Terms Conventional
Financing Conventional
Read Less
Want to know what your home might be worth? Contact us for a FREE valuation!
Our team is ready to help you sell your home for the highest possible price ASAP

Copyright 2024 Arizona Regional Multiple Listing Service, Inc. All rights reserved.
Bought with Citiea

GET MORE INFORMATION






