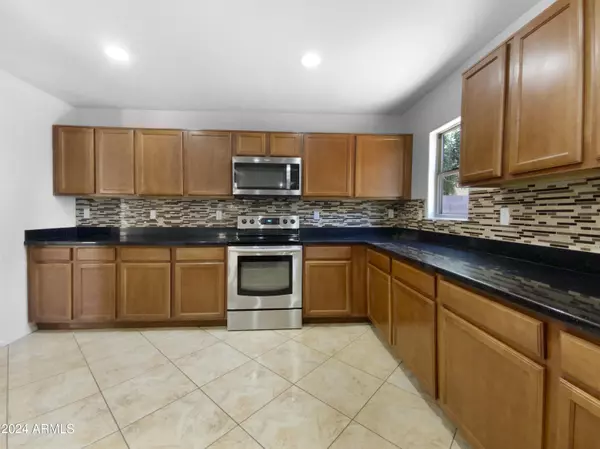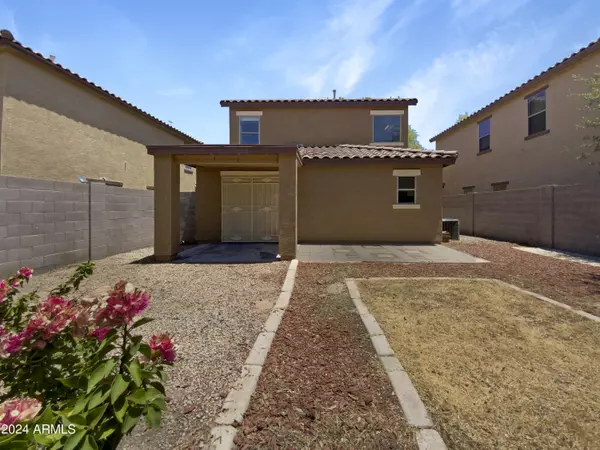$296,000
$306,000
3.3%For more information regarding the value of a property, please contact us for a free consultation.
40282 W HELEN Court Maricopa, AZ 85138
3 Beds
2.5 Baths
1,702 SqFt
Key Details
Sold Price $296,000
Property Type Single Family Home
Sub Type Single Family - Detached
Listing Status Sold
Purchase Type For Sale
Square Footage 1,702 sqft
Price per Sqft $173
Subdivision Smith Farms Parcel 3
MLS Listing ID 6718591
Sold Date 07/18/24
Bedrooms 3
HOA Fees $102/mo
HOA Y/N Yes
Originating Board Arizona Regional Multiple Listing Service (ARMLS)
Year Built 2007
Annual Tax Amount $1,696
Tax Year 2023
Lot Size 4,001 Sqft
Acres 0.09
Property Description
Welcome to a beautiful property, with modern features throughout. The soft, neutral paint tones suit any decor style, creating a fresh and inviting atmosphere. The kitchen with a striking accent backsplash, and stainless steel appliances, for all your cooking essentials. The main bedroom offers comfort and luxury, featuring a large walk-in closet. The luxurious main bathroom boasts double sinks and a separate tub and shower for convenience and style. Outside, the covered patio is perfect for relaxing or entertaining in the fenced-in backyard, providing privacy and tranquility. Recent upgrades include fresh paint and some new flooring, enhancing the charm of the property. Don't miss out on this opportunity to own a beautifully upgraded home that combines luxury with practicality.
Location
State AZ
County Pinal
Community Smith Farms Parcel 3
Direction Head west on W Bowlin Rd toward Smith Farms Cir. Turn right at the 1st cross street onto Smith Farms Cir. Turn left onto W Helen Ct W Sands Dr. Turn left onto W Helen Ct
Rooms
Den/Bedroom Plus 3
Separate Den/Office N
Interior
Interior Features Full Bth Master Bdrm, Separate Shwr & Tub
Heating Natural Gas
Cooling Refrigeration
Flooring Tile
Fireplaces Number No Fireplace
Fireplaces Type None
Fireplace No
SPA None
Laundry WshrDry HookUp Only
Exterior
Garage Spaces 2.0
Garage Description 2.0
Fence Block
Pool None
Utilities Available City Electric, SW Gas
Amenities Available Management
Waterfront No
Roof Type Tile
Private Pool No
Building
Lot Description Desert Front, Gravel/Stone Back
Story 2
Builder Name K B Homes
Sewer Public Sewer
Water Pvt Water Company
Schools
Elementary Schools Saddleback Elementary School
Middle Schools Desert Wind Middle School
High Schools Maricopa High School
School District Maricopa Unified School District
Others
HOA Name Desert Passage Commu
HOA Fee Include Maintenance Grounds
Senior Community No
Tax ID 512-39-037
Ownership Fee Simple
Acceptable Financing Conventional, VA Loan
Horse Property N
Listing Terms Conventional, VA Loan
Financing VA
Read Less
Want to know what your home might be worth? Contact us for a FREE valuation!
Our team is ready to help you sell your home for the highest possible price ASAP

Copyright 2024 Arizona Regional Multiple Listing Service, Inc. All rights reserved.
Bought with Barrett Real Estate

GET MORE INFORMATION






