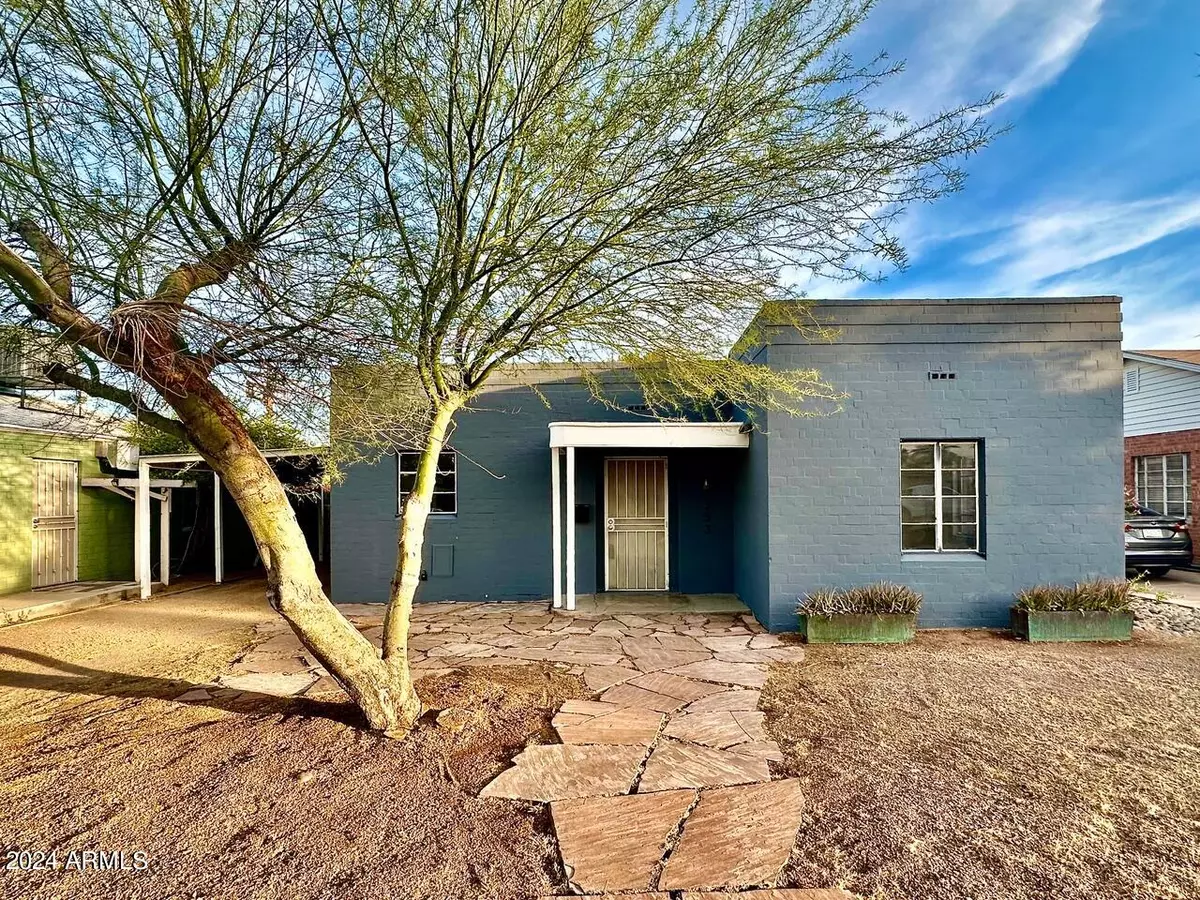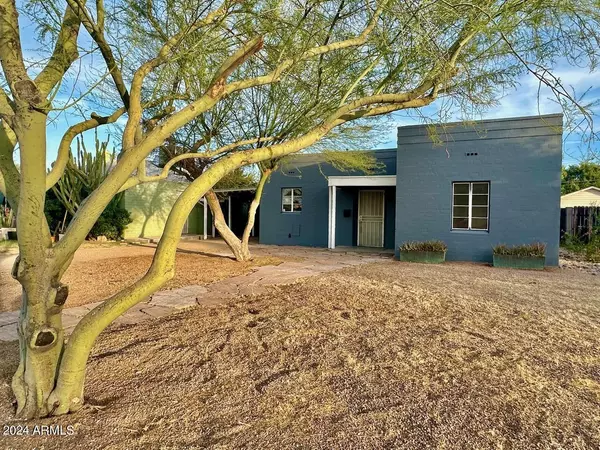$433,000
$419,000
3.3%For more information regarding the value of a property, please contact us for a free consultation.
353 E WELDON Avenue Phoenix, AZ 85012
2 Beds
1 Bath
946 SqFt
Key Details
Sold Price $433,000
Property Type Single Family Home
Sub Type Single Family - Detached
Listing Status Sold
Purchase Type For Sale
Square Footage 946 sqft
Price per Sqft $457
Subdivision Alamo Place Amd
MLS Listing ID 6714819
Sold Date 08/02/24
Style Territorial/Santa Fe
Bedrooms 2
HOA Y/N No
Originating Board Arizona Regional Multiple Listing Service (ARMLS)
Year Built 1940
Annual Tax Amount $901
Tax Year 2023
Lot Size 6,098 Sqft
Acres 0.14
Property Description
Nestled in the heart of Phoenix's midtown neighborhood, this charming Art Deco 1940 brick bungalow offers endless potential. The main house has 2 bedrooms, 1 bathroom, 946 sq ft of space, stained red concrete floors, and vintage details including arches, a milk box, and a mail slot. The 1 bed, 1 bath guest house spans approximately 360 sq ft and can potentially be used for additional income, a home office, an art studio or simply for guests. The interior and exterior have been freshly painted, accentuating the vintage appeal. Recent updates include a new HVAC system for the main home in 2023 and the guesthouse in 2020, as well as a new roof in 2019. The kitchen features a 36'' Monogram Gas range, blending modern convenience with vintage charm. Located just over 1/2 mile from the light... ...rail station and the Phoenix Country Club, this property offers easy access to downtown, Camelback Mountain, Old Town Scottsdale, Phoenix Airport, and Indian Steel Park. This rare opportunity combines Phoenix's history with an opportunity for a new homeowner to add their personal touch in an unbeatable prime location!
Location
State AZ
County Maricopa
Community Alamo Place Amd
Rooms
Other Rooms Guest Qtrs-Sep Entrn
Guest Accommodations 400.0
Den/Bedroom Plus 2
Separate Den/Office N
Interior
Interior Features No Interior Steps, High Speed Internet
Heating Natural Gas
Cooling Refrigeration, Wall/Window Unit(s)
Flooring Concrete
Fireplaces Number No Fireplace
Fireplaces Type None
Fireplace No
SPA None
Exterior
Exterior Feature Patio, Separate Guest House
Carport Spaces 1
Fence Block, Chain Link, Wood
Pool None
Community Features Near Light Rail Stop
Utilities Available APS, SW Gas
Amenities Available None
Waterfront No
Roof Type See Remarks
Private Pool No
Building
Lot Description Sprinklers In Rear, Sprinklers In Front, Natural Desert Back, Gravel/Stone Front, Natural Desert Front
Story 1
Builder Name Unknown
Sewer Public Sewer
Water City Water
Architectural Style Territorial/Santa Fe
Structure Type Patio, Separate Guest House
Schools
Elementary Schools Longview Elementary School
Middle Schools Osborn Middle School
High Schools Central High School
School District Phoenix Union High School District
Others
HOA Fee Include No Fees
Senior Community No
Tax ID 118-23-071
Ownership Fee Simple
Acceptable Financing Conventional, FHA, VA Loan
Horse Property N
Listing Terms Conventional, FHA, VA Loan
Financing FHA
Read Less
Want to know what your home might be worth? Contact us for a FREE valuation!
Our team is ready to help you sell your home for the highest possible price ASAP

Copyright 2024 Arizona Regional Multiple Listing Service, Inc. All rights reserved.
Bought with PADLAB

GET MORE INFORMATION






