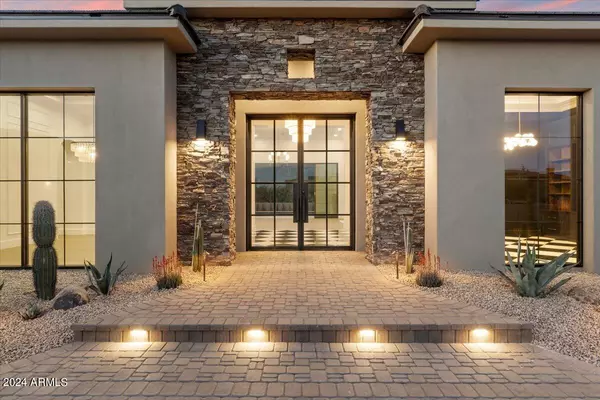$4,500,000
$4,700,000
4.3%For more information regarding the value of a property, please contact us for a free consultation.
9408 E COVEY Trail Scottsdale, AZ 85262
3 Beds
3.5 Baths
5,645 SqFt
Key Details
Sold Price $4,500,000
Property Type Single Family Home
Sub Type Single Family - Detached
Listing Status Sold
Purchase Type For Sale
Square Footage 5,645 sqft
Price per Sqft $797
Subdivision Desert Mountain Phase 1 Unit Four
MLS Listing ID 6670663
Sold Date 10/25/24
Bedrooms 3
HOA Fees $153
HOA Y/N Yes
Originating Board Arizona Regional Multiple Listing Service (ARMLS)
Year Built 2024
Annual Tax Amount $903
Tax Year 2023
Lot Size 0.941 Acres
Acres 0.94
Property Description
Where modern luxury meets timeless tradition! Nestled in a prestigious neighborhood renowned for its elegant residences and lush surroundings, this meticulously designed home offers a harmonious blend of sophisticated style and relaxed comfort. As you step through the grand entrance, you'll be greeted by the warmth of rich earth tones that adorn the walls, complemented by the soft glow of ambient lighting. The spacious living area beckons you to unwind in style.The gourmet kitchen is a chef's dream, boasting sleek countertops, top-of-the-line stainless steel appliances, and custom cabinetry that seamlessly blends classic charm with modern functionality. A charming breakfast nook bathed in natural light offers the perfect spot to enjoy your morning coffee while overlooking the desert... landscape. Retreat to the master suite, where tranquility awaits. The generously sized bedroom exudes an air of understated luxury, the ensuite bathroom is a sanctuary unto itself, featuring a luxurious soaking tub, a spacious walk-in shower, and dual vanities accented with natural stone countertops.
With its seamless blend of modern amenities and timeless elegance, this exquisite home offers a rare opportunity to experience the epitome of luxury living. Don't miss your chance to make this breathtaking property your own!
Location
State AZ
County Maricopa
Community Desert Mountain Phase 1 Unit Four
Direction From Pima head East on Cave Creek Rd and North onto Desert Mountain Pkwy. Check in with guard at the gate, ID will be needed. Guard will give directions to property.
Rooms
Master Bedroom Split
Den/Bedroom Plus 4
Separate Den/Office Y
Interior
Interior Features 9+ Flat Ceilings, Central Vacuum, Drink Wtr Filter Sys, Fire Sprinklers, No Interior Steps, Wet Bar, Kitchen Island, Double Vanity, Full Bth Master Bdrm, Separate Shwr & Tub, High Speed Internet
Heating Natural Gas, ENERGY STAR Qualified Equipment
Cooling Ceiling Fan(s)
Flooring Tile, Wood
Fireplaces Type 2 Fireplace, Fire Pit, Living Room, Master Bedroom, Gas
Fireplace Yes
Window Features Dual Pane,ENERGY STAR Qualified Windows
SPA Heated,Private
Exterior
Exterior Feature Covered Patio(s), Built-in Barbecue
Garage Spaces 3.0
Garage Description 3.0
Fence Block, Wire
Pool Private
Amenities Available Club, Membership Opt
Waterfront No
View Mountain(s)
Roof Type Tile,Foam
Private Pool Yes
Building
Lot Description Synthetic Grass Back, Auto Timer H2O Back
Story 1
Builder Name Custom
Sewer Public Sewer
Water City Water
Structure Type Covered Patio(s),Built-in Barbecue
New Construction No
Schools
Elementary Schools Black Mountain Elementary School
Middle Schools Sonoran Trails Middle School
High Schools Cactus Shadows High School
School District Cave Creek Unified District
Others
HOA Name Desert Mountain
HOA Fee Include Maintenance Grounds,Street Maint,Trash
Senior Community No
Tax ID 219-56-924
Ownership Fee Simple
Acceptable Financing Conventional
Horse Property N
Listing Terms Conventional
Financing Conventional
Read Less
Want to know what your home might be worth? Contact us for a FREE valuation!
Our team is ready to help you sell your home for the highest possible price ASAP

Copyright 2024 Arizona Regional Multiple Listing Service, Inc. All rights reserved.
Bought with Russ Lyon Sotheby's International Realty

GET MORE INFORMATION






